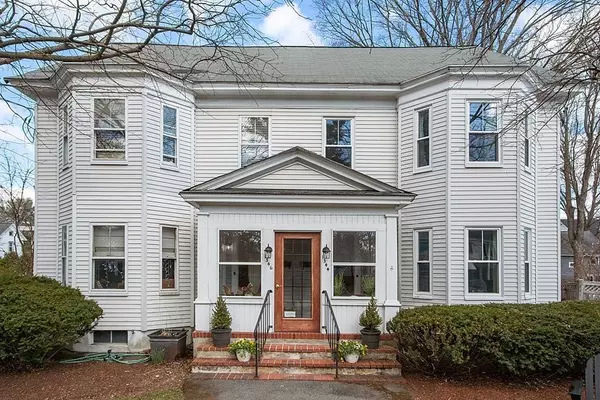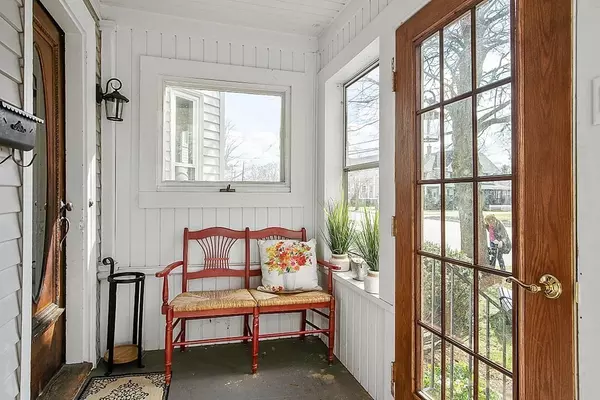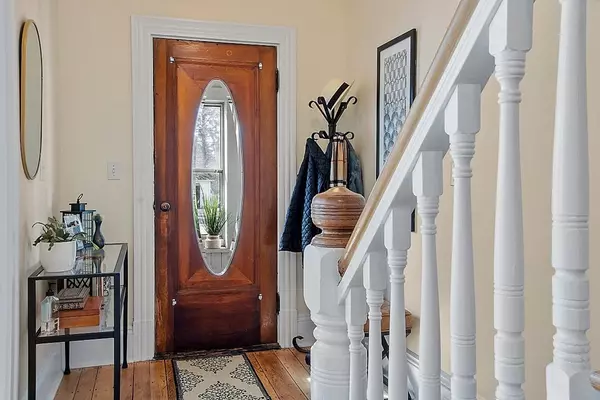For more information regarding the value of a property, please contact us for a free consultation.
Key Details
Sold Price $950,000
Property Type Condo
Sub Type Condominium
Listing Status Sold
Purchase Type For Sale
Square Footage 2,146 sqft
Price per Sqft $442
MLS Listing ID 72963492
Sold Date 05/20/22
Bedrooms 3
Full Baths 2
Half Baths 1
HOA Fees $200/mo
HOA Y/N true
Year Built 1896
Annual Tax Amount $8,598
Tax Year 2022
Lot Size 9,583 Sqft
Acres 0.22
Property Description
Located in the heart of vibrant West Concord Village this renovated and fresh half duplex condo has it all including an incredible fenced yard w/patio for playing, grilling and hosting friends! Boasting high ceilings, HW floors and adorned moldings throughout, this sun filled property offers a great floor plan. The gracious entryway opens to a beautiful wood staircase and inviting foyer, living room perfect for gatherings w/windows on both sides allowing natural light to saturate, bright dining room w/built-ins and maple kitchen w/granite countertops, SS appliances and easy access to the screened porch and patio. 2nd floor offers 2 generously sized bedrooms, a full bathroom and home office while the 3rd floor offers a large primary suite w/glass door shower, custom closet space and built-ins. Wonderfully located within walking distance to the Thoreau Elementary School, shops and restaurants, steps to the Concord Public Library and a 3 minute walk to the commuter rail. Welcome HOME.
Location
State MA
County Middlesex
Area West Concord
Zoning Residentia
Direction Main Street West Concord
Rooms
Primary Bedroom Level Third
Dining Room Closet/Cabinets - Custom Built, Flooring - Hardwood, Lighting - Overhead, Crown Molding
Kitchen Flooring - Hardwood, Exterior Access, Recessed Lighting
Interior
Interior Features Lighting - Overhead, Home Office, Internet Available - Unknown
Heating Forced Air, Natural Gas
Cooling Central Air, Ductless
Flooring Tile, Carpet, Hardwood, Flooring - Wall to Wall Carpet
Appliance Range, Dishwasher, Disposal, Microwave, Refrigerator, Washer, Dryer, Gas Water Heater, Tank Water Heaterless, Utility Connections for Gas Range, Utility Connections for Electric Oven, Utility Connections for Electric Dryer
Laundry Bathroom - Half, Flooring - Stone/Ceramic Tile, Electric Dryer Hookup, Recessed Lighting, Washer Hookup, Lighting - Sconce, Pedestal Sink, First Floor, In Unit
Exterior
Exterior Feature Rain Gutters
Fence Fenced
Community Features Public Transportation, Shopping, Park, Walk/Jog Trails, Medical Facility, Bike Path, Conservation Area, House of Worship, Public School
Utilities Available for Gas Range, for Electric Oven, for Electric Dryer, Washer Hookup
Roof Type Shingle
Total Parking Spaces 2
Garage No
Building
Story 3
Sewer Public Sewer
Water Public
Schools
Elementary Schools Thoreau
Middle Schools Cms
High Schools Cchs
Read Less Info
Want to know what your home might be worth? Contact us for a FREE valuation!

Our team is ready to help you sell your home for the highest possible price ASAP
Bought with Anne Kirkpatrick • Coldwell Banker Realty - Sudbury
GET MORE INFORMATION
Norfolk County, MA
Broker Associate | License ID: 9090789
Broker Associate License ID: 9090789




