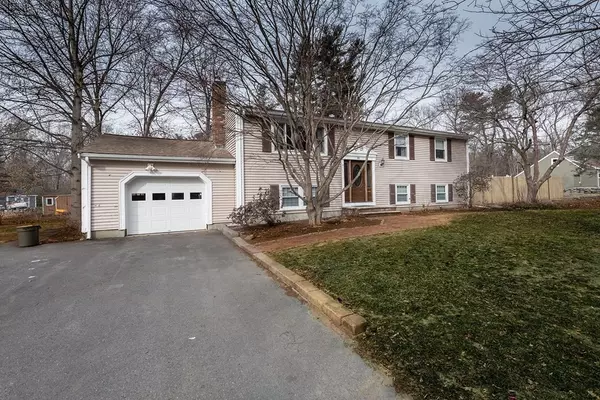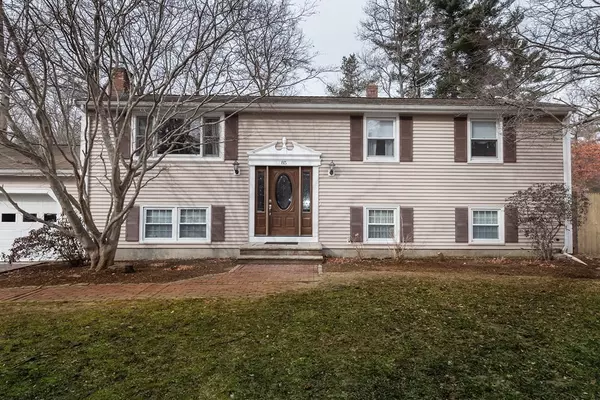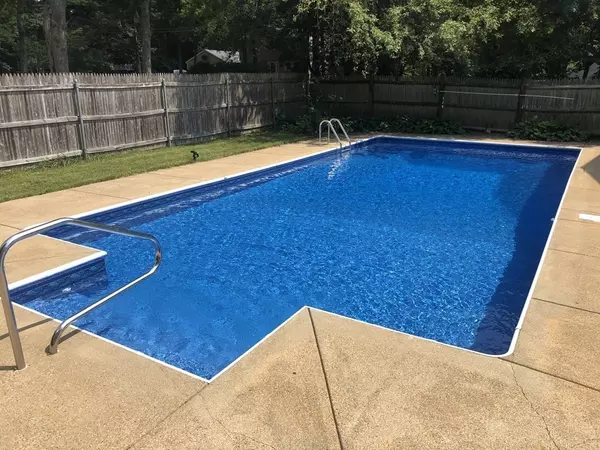For more information regarding the value of a property, please contact us for a free consultation.
Key Details
Sold Price $550,000
Property Type Single Family Home
Sub Type Single Family Residence
Listing Status Sold
Purchase Type For Sale
Square Footage 1,800 sqft
Price per Sqft $305
Subdivision Plymouth County
MLS Listing ID 72944628
Sold Date 05/20/22
Style Raised Ranch
Bedrooms 3
Full Baths 1
Half Baths 1
Year Built 1976
Annual Tax Amount $5,134
Tax Year 2021
Lot Size 0.520 Acres
Acres 0.52
Property Description
This wonderfully maintained home is nestled on a wonderful Cul De Sac Location. The home offers a beautiful oversized kitchen with generous cabinetry that also offers plenty of space for entertaining. Off the kitchen you will find a living room that has a bay window overlooking the beautiful surroundings of the area. On the first floor you will find an oversized and updated full bathroom with double door entry and 3 good size bedrooms! The lower level offers a walk out slider, a family room, a half bath and all the systems separated from the living area. It also has high ceilings offering an opportunity to finish that space as well. The exterior is vinyl siding offering maintenance free. The landscape is lovely and has an inground pool and sits off to the side allowing a lot of space to entertain guests. This home is a must see.
Location
State MA
County Plymouth
Zoning residentia
Direction Rt. 18 to Winter St. Right onto South St. left onto Stephanie Ln.
Rooms
Family Room Wood / Coal / Pellet Stove, Flooring - Wall to Wall Carpet
Basement Full, Partially Finished, Walk-Out Access, Interior Entry
Primary Bedroom Level First
Kitchen Flooring - Stone/Ceramic Tile, Dining Area, Balcony / Deck
Interior
Heating Baseboard, Oil
Cooling None
Flooring Tile, Carpet, Hardwood
Fireplaces Number 1
Appliance Range, Dishwasher, Microwave, Electric Water Heater, Tank Water Heater, Utility Connections for Electric Range
Laundry In Basement, Washer Hookup
Exterior
Exterior Feature Rain Gutters
Garage Spaces 1.0
Fence Fenced/Enclosed, Fenced
Pool In Ground
Community Features Public Transportation, Park, Golf, Public School
Utilities Available for Electric Range, Washer Hookup
Roof Type Shingle
Total Parking Spaces 4
Garage Yes
Private Pool true
Building
Lot Description Wooded, Level
Foundation Concrete Perimeter
Sewer Public Sewer
Water Public
Architectural Style Raised Ranch
Schools
Middle Schools Mitchell
Read Less Info
Want to know what your home might be worth? Contact us for a FREE valuation!

Our team is ready to help you sell your home for the highest possible price ASAP
Bought with Nogueira Realty Team • RE/MAX Real Estate Center
GET MORE INFORMATION
Norfolk County, MA
Broker Associate | License ID: 9090789
Broker Associate License ID: 9090789




