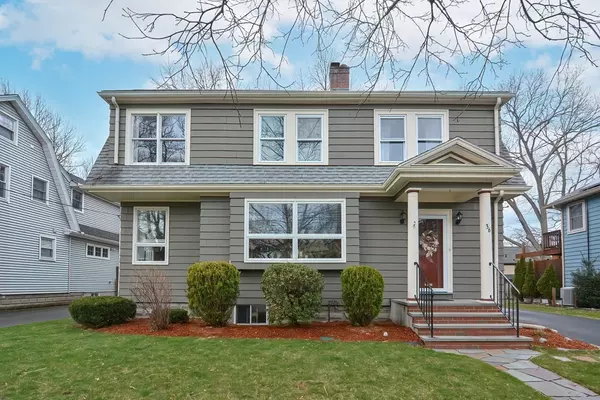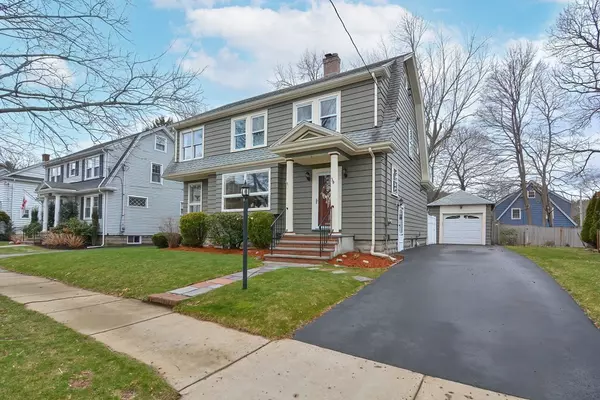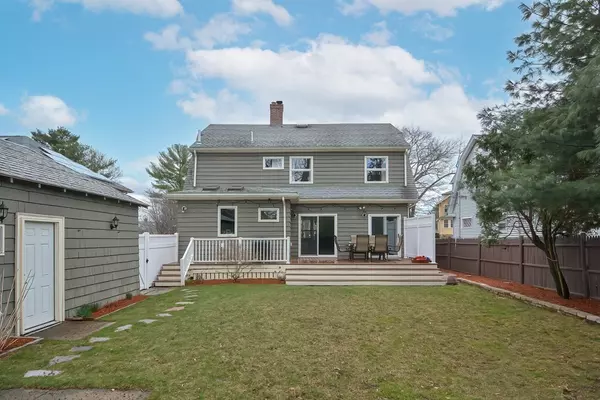For more information regarding the value of a property, please contact us for a free consultation.
Key Details
Sold Price $1,250,000
Property Type Single Family Home
Sub Type Single Family Residence
Listing Status Sold
Purchase Type For Sale
Square Footage 2,197 sqft
Price per Sqft $568
MLS Listing ID 72962471
Sold Date 05/26/22
Style Gambrel /Dutch
Bedrooms 4
Full Baths 2
Half Baths 1
HOA Y/N false
Year Built 1930
Annual Tax Amount $8,729
Tax Year 2021
Lot Size 5,662 Sqft
Acres 0.13
Property Description
Feel instantly at home in this lovely Dutch Gambrel Colonial in a desirable Melrose neighborhood. Open concept living on the 1st floor. The skylighted kitchen, which opens to the oversized dining room, boasts a plethora of beautiful cherry cabinets, an island, and a peninsula. Enough space to entertain a sizable group. Enjoy the sun-filled living room with a gas fireplace. Sliding glass doors lead from the dining room to the 300sf composite deck which overlooks the level, fenced yard. Upstairs features four bedrooms and two full baths, one bath is on-suite with the primary bedroom. The unfinished walk-up attic offers great storage and the partially finished basement is perfect for a second living, exercise, or rec room. Located less than a quarter-mile to the tranquil Fells Reservation, and less than a mile to the Wyoming Hill commuter rail station, seasonal farmers' market, and charming downtown Melrose with all its restaurants, shops, fitness centers, and other conveniences.
Location
State MA
County Middlesex
Zoning URA
Direction Fellsway East to Glen St to Garland St OR West Wyoming (going West) to Garland St.
Rooms
Family Room Flooring - Laminate
Basement Full, Partially Finished, Interior Entry, Concrete
Primary Bedroom Level Second
Dining Room Flooring - Wood, Exterior Access, Open Floorplan, Slider
Kitchen Skylight, Flooring - Wood, Dining Area, Pantry, Countertops - Stone/Granite/Solid, Kitchen Island, Open Floorplan, Recessed Lighting, Stainless Steel Appliances, Gas Stove
Interior
Heating Baseboard, Electric Baseboard, Natural Gas, Ductless
Cooling Central Air, Ductless
Flooring Wood, Tile
Fireplaces Number 1
Appliance Dishwasher, Disposal, Microwave, Refrigerator, Washer, Dryer, Gas Water Heater, Utility Connections for Gas Range, Utility Connections for Electric Dryer
Laundry Electric Dryer Hookup, Washer Hookup, In Basement
Exterior
Exterior Feature Rain Gutters, Storage, Sprinkler System
Garage Spaces 1.0
Fence Fenced/Enclosed, Fenced
Community Features Public Transportation, Shopping, Pool, Tennis Court(s), Park, Walk/Jog Trails, Golf, Medical Facility, Laundromat, Conservation Area, Highway Access, House of Worship, Private School, Public School, T-Station, Sidewalks
Utilities Available for Gas Range, for Electric Dryer
Roof Type Shingle
Total Parking Spaces 3
Garage Yes
Building
Foundation Stone
Sewer Public Sewer
Water Public
Architectural Style Gambrel /Dutch
Schools
Elementary Schools Apply
Middle Schools Mms
High Schools Mhs
Others
Senior Community false
Acceptable Financing Contract
Listing Terms Contract
Read Less Info
Want to know what your home might be worth? Contact us for a FREE valuation!

Our team is ready to help you sell your home for the highest possible price ASAP
Bought with Emily Ingardia • Donnelly + Co.
GET MORE INFORMATION
Norfolk County, MA
Broker Associate | License ID: 9090789
Broker Associate License ID: 9090789




