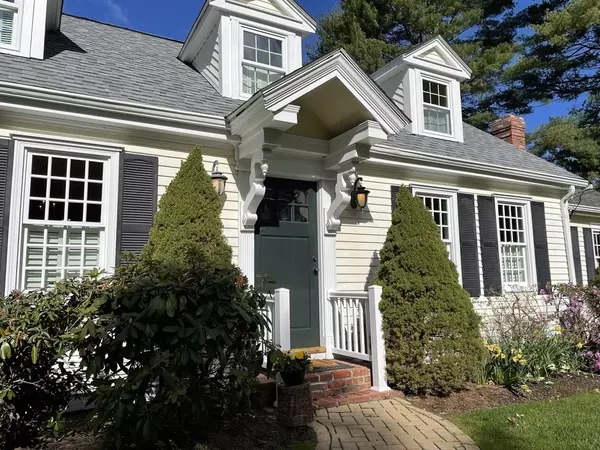For more information regarding the value of a property, please contact us for a free consultation.
Key Details
Sold Price $1,144,000
Property Type Single Family Home
Sub Type Single Family Residence
Listing Status Sold
Purchase Type For Sale
Square Footage 3,753 sqft
Price per Sqft $304
MLS Listing ID 72963536
Sold Date 05/27/22
Style Cape
Bedrooms 4
Full Baths 4
Year Built 1953
Annual Tax Amount $14,112
Tax Year 2022
Lot Size 1.200 Acres
Acres 1.2
Property Description
Expansive English Country Cape is a finely crafted residence, tastefully appointed with an ideal blend of spaciousness and warmth. Outstanding craftsmanship throughout, superb architectural detail including abundant custom millwork, countless built-ins, and cozy alcoves make this home truly special. Meticulously maintained, from the generously equipped center island kitchen to the four thoughtfully designed baths, this home offers a harmonious blend of tasteful updates and original detail. Graciously sited on one of Medfield's most scenic roads, nature and conservation land abound. Relax and take in this exceptional setting from the screened porch, trellised patio, and manicured lawn, or venture out to the hiking trails or kayaking on the Charles. This much-admired home is a unique and rare offering.
Location
State MA
County Norfolk
Zoning RT
Direction Rte 109 to Causeway St
Rooms
Family Room Closet/Cabinets - Custom Built, French Doors, Cable Hookup, Exterior Access, Recessed Lighting, Sunken
Basement Full, Finished, Walk-Out Access, Interior Entry, Concrete
Primary Bedroom Level Second
Dining Room Closet/Cabinets - Custom Built, Flooring - Hardwood, Chair Rail, Wainscoting, Archway, Crown Molding
Kitchen Closet/Cabinets - Custom Built, Flooring - Stone/Ceramic Tile, Dining Area, Pantry, Countertops - Stone/Granite/Solid, French Doors, Kitchen Island, Breakfast Bar / Nook, Cabinets - Upgraded, Chair Rail, Recessed Lighting, Stainless Steel Appliances, Wainscoting, Lighting - Pendant, Archway, Beadboard, Crown Molding
Interior
Interior Features Cathedral Ceiling(s), Ceiling Fan(s), Beamed Ceilings, Closet, Recessed Lighting, Bathroom - With Shower Stall, Closet/Cabinets - Custom Built, Sun Room, Mud Room, Bathroom, Play Room, Den
Heating Baseboard, Oil
Cooling Wall Unit(s), 3 or More
Flooring Tile, Carpet, Hardwood, Flooring - Hardwood, Flooring - Stone/Ceramic Tile, Flooring - Wall to Wall Carpet
Fireplaces Number 2
Fireplaces Type Dining Room, Family Room, Wood / Coal / Pellet Stove
Appliance Oven, Dishwasher, Disposal, Trash Compactor, Microwave, Countertop Range, Refrigerator, Washer, Dryer, Electric Water Heater, Plumbed For Ice Maker, Utility Connections for Electric Range, Utility Connections for Electric Oven, Utility Connections for Electric Dryer
Laundry Flooring - Stone/Ceramic Tile, Electric Dryer Hookup, Recessed Lighting, Washer Hookup, In Basement
Exterior
Exterior Feature Storage, Professional Landscaping, Sprinkler System
Garage Spaces 2.0
Community Features Shopping, Walk/Jog Trails, Conservation Area
Utilities Available for Electric Range, for Electric Oven, for Electric Dryer, Washer Hookup, Icemaker Connection
View Y/N Yes
View Scenic View(s)
Roof Type Shingle
Total Parking Spaces 7
Garage Yes
Building
Lot Description Level
Foundation Concrete Perimeter
Sewer Public Sewer
Water Public
Architectural Style Cape
Read Less Info
Want to know what your home might be worth? Contact us for a FREE valuation!

Our team is ready to help you sell your home for the highest possible price ASAP
Bought with Donna Davids • Coldwell Banker Realty - Easton
GET MORE INFORMATION
Norfolk County, MA
Broker Associate | License ID: 9090789
Broker Associate License ID: 9090789




