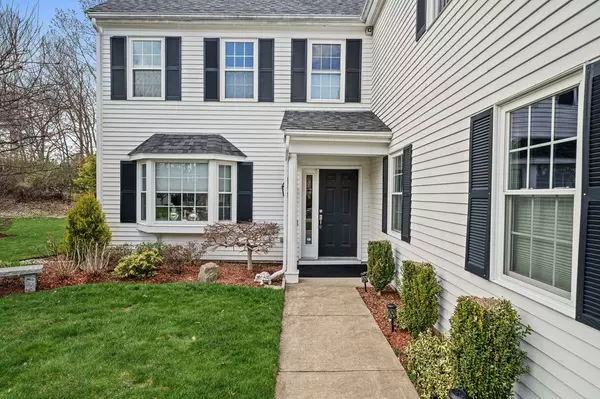For more information regarding the value of a property, please contact us for a free consultation.
Key Details
Sold Price $800,000
Property Type Condo
Sub Type Condominium
Listing Status Sold
Purchase Type For Sale
Square Footage 3,500 sqft
Price per Sqft $228
MLS Listing ID 72971004
Sold Date 05/31/22
Style Other (See Remarks)
Bedrooms 5
Full Baths 3
Half Baths 1
HOA Fees $305/mo
HOA Y/N true
Year Built 1997
Annual Tax Amount $7,464
Tax Year 2022
Property Description
Welcome Home to "Swan Pond" Completely Remodeled 10 Room, 5 Bedrooms/2 Master Suites, 3.5 Baths. Gleaming Hardwood Floors. Living Room with Gas Fireplace; Built in Bar. Huge Dining Room with Expansive Glass Sitting Room. Gourmet Granite Kitchen with Every Update and Tons of Storage. 1st floor Master With Full Bath (now used as Family Room). 2nd Floor Has 4 Bedrooms,2 Baths; Which Includes a Master Suite with Lots of Custom Closets (walk in too) Spa Like Master Bath With Oversized Walk in Shower, Jacuzzi Tub. Laundry Area on 2nd Floor. Spacious 3rd Floor is Now Being Used as a Full Size Gym. 2 Car Attached Garage. Beautifully Landscaped Private Yard with Patio and Custom Outside Sitting area. Central Air, All New Energy Star Rated Windows and Doors. This is Truly a Move in Condition Home With Every Amenity Possible. So Much Thought & Care Was Put Into This Home. And Lets Not Forget About the 2 Pools (adult & kids) Tennis Courts, Clubhouse Etc. Great Location.. Walk to Train & Center.
Location
State MA
County Norfolk
Zoning Res
Direction Off Rte 27 to West to Clearpond Rd, to Crane Rd
Rooms
Family Room Bathroom - Full, Closet/Cabinets - Custom Built, Flooring - Hardwood
Primary Bedroom Level Second
Dining Room Flooring - Hardwood, Remodeled
Kitchen Closet/Cabinets - Custom Built, Flooring - Hardwood, Dining Area, Countertops - Stone/Granite/Solid, Countertops - Upgraded, Cabinets - Upgraded, Deck - Exterior, Exterior Access, Remodeled, Slider
Interior
Interior Features Home Office, Exercise Room, High Speed Internet
Heating Forced Air, Natural Gas
Cooling Central Air
Flooring Carpet, Hardwood, Flooring - Wall to Wall Carpet
Fireplaces Number 1
Fireplaces Type Living Room
Appliance Range, Dishwasher, Disposal, Microwave, Refrigerator, Freezer, Washer, Dryer, Gas Water Heater
Laundry In Unit
Exterior
Exterior Feature Decorative Lighting, Garden, Rain Gutters, Professional Landscaping, Tennis Court(s)
Garage Spaces 2.0
Pool Association, In Ground
Community Features Public Transportation, Pool, T-Station
Roof Type Shingle
Total Parking Spaces 4
Garage Yes
Building
Story 3
Sewer Public Sewer
Water Public
Schools
Elementary Schools Fisher
Middle Schools Middle
High Schools Walpole High
Others
Pets Allowed Yes
Senior Community false
Acceptable Financing Contract
Listing Terms Contract
Read Less Info
Want to know what your home might be worth? Contact us for a FREE valuation!

Our team is ready to help you sell your home for the highest possible price ASAP
Bought with Carlisle Group • Compass
GET MORE INFORMATION

Norfolk County, MA
Broker Associate | License ID: 9090789
Broker Associate License ID: 9090789




