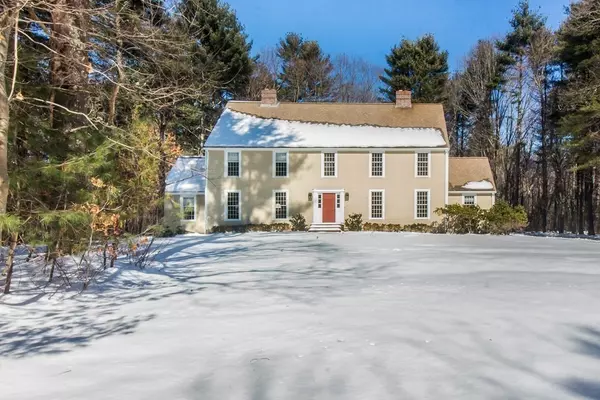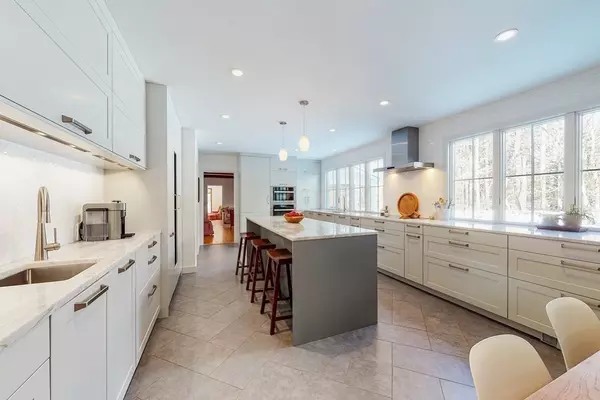For more information regarding the value of a property, please contact us for a free consultation.
Key Details
Sold Price $1,472,520
Property Type Single Family Home
Sub Type Single Family Residence
Listing Status Sold
Purchase Type For Sale
Square Footage 4,146 sqft
Price per Sqft $355
MLS Listing ID 72947560
Sold Date 06/01/22
Style Colonial
Bedrooms 4
Full Baths 2
Half Baths 1
Year Built 1985
Annual Tax Amount $17,368
Tax Year 2021
Lot Size 1.370 Acres
Acres 1.37
Property Description
Breathtaking Colonial home located on a private and level 1.37 acre lot abutting woods in a quiet cul de sac. The hardwood floors, high-end millwork, updated bathrooms, 3 fireplaces, and desirable updates are showcased throughout. The first floor features a gourmet kitchen with numerous upgrades: integrated appliances, 2 Miele ovens, Thermador refrigerator, freezer, and induction cooktop, microwave drawer, European custom cabinetry, quartzite countertops, large island, and spacious dining area. Adjacent is a fireplaced family room with French door access to the screen porch. Also on this level: large formal fireplaced living room and dining room, TWO desirable front-to-back offices with vaulted ceilings and bay windows, and a mudroom with a renovated half bath and laundry room. Upstairs the master suite has two closets, a spa-like bathroom with marble tiled shower and dressing room. Additionally, there are 3 large bedrooms, updated full bathroom, and bonus room. Fabulous neighborhood!!
Location
State MA
County Norfolk
Zoning RT
Direction Farm Street to Dover Farm. On the Cul De Sac
Rooms
Family Room Beamed Ceilings, Flooring - Hardwood, French Doors, Exterior Access, Wainscoting
Basement Partial
Primary Bedroom Level Second
Dining Room Flooring - Hardwood, Chair Rail, Wainscoting, Crown Molding
Kitchen Closet/Cabinets - Custom Built, Flooring - Stone/Ceramic Tile, Dining Area, Countertops - Stone/Granite/Solid, Kitchen Island, Cabinets - Upgraded, Recessed Lighting, Remodeled, Stainless Steel Appliances
Interior
Interior Features Beamed Ceilings, Vaulted Ceiling(s), Ceiling - Beamed, Ceiling - Vaulted, Closet, Chair Rail, Bathroom - Half, Home Office, Foyer, Mud Room, Play Room, Central Vacuum
Heating Baseboard, Heat Pump, Oil
Cooling Heat Pump, Ductless
Flooring Tile, Hardwood, Flooring - Hardwood, Flooring - Stone/Ceramic Tile, Flooring - Wall to Wall Carpet
Fireplaces Number 3
Fireplaces Type Dining Room, Family Room, Living Room
Appliance Oven, Dishwasher, Disposal, Microwave, Countertop Range, Refrigerator, Washer, Dryer, Oil Water Heater, Utility Connections for Electric Range, Utility Connections for Electric Oven, Utility Connections for Electric Dryer
Laundry Flooring - Stone/Ceramic Tile, Electric Dryer Hookup, Washer Hookup, First Floor
Exterior
Exterior Feature Rain Gutters, Sprinkler System
Garage Spaces 2.0
Community Features Shopping, Tennis Court(s), Park, Walk/Jog Trails, Conservation Area, House of Worship, Private School, Public School
Utilities Available for Electric Range, for Electric Oven, for Electric Dryer, Washer Hookup
Total Parking Spaces 6
Garage Yes
Building
Lot Description Cul-De-Sac, Level
Foundation Concrete Perimeter
Sewer Public Sewer
Water Public
Architectural Style Colonial
Schools
Elementary Schools Mem, Whee, Dale
Middle Schools Blake Middle
High Schools Medfield High
Others
Acceptable Financing Contract
Listing Terms Contract
Read Less Info
Want to know what your home might be worth? Contact us for a FREE valuation!

Our team is ready to help you sell your home for the highest possible price ASAP
Bought with Kandi Pitrus • Berkshire Hathaway HomeServices Commonwealth Real Estate
GET MORE INFORMATION
Norfolk County, MA
Broker Associate | License ID: 9090789
Broker Associate License ID: 9090789




