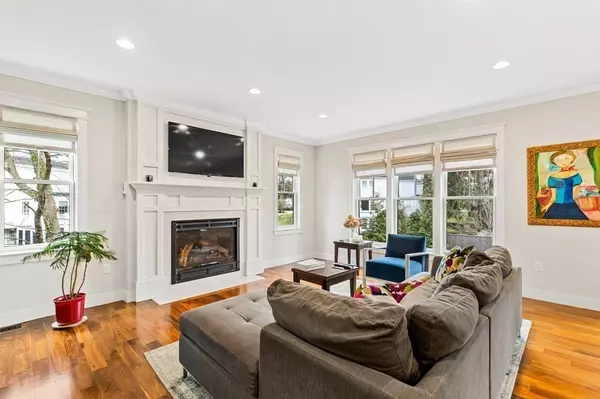For more information regarding the value of a property, please contact us for a free consultation.
Key Details
Sold Price $2,250,000
Property Type Single Family Home
Sub Type Single Family Residence
Listing Status Sold
Purchase Type For Sale
Square Footage 3,820 sqft
Price per Sqft $589
MLS Listing ID 72958922
Sold Date 06/01/22
Style Shingle, Craftsman
Bedrooms 4
Full Baths 4
Half Baths 1
HOA Fees $70/mo
HOA Y/N true
Year Built 2015
Annual Tax Amount $14,946
Tax Year 2022
Lot Size 7,405 Sqft
Acres 0.17
Property Description
Built to the highest standards at the end of a private lane, this shingle style Craftsman home will steal your heart. At once graceful and luxurious, the property features 9' ceilings throughout the first floor, solid walnut floors, a designer kitchen with a commercial 36" Thermador range, Miele refrigerator, and two Thermador dishwashers. The floor plan is open to the living room with its gas fireplace and was designed to let you bask in the sunlight from south-facing windows. The dining room, with a coffered ceiling and wainscoting, will have you entertaining in style while the library can double as a home office. The second floor offers a primary suite with a sumptuous bathroom, two bedrooms with a Jack and Jill bathroom, a cozy guest room, guest bathroom and bonus room with a vaulted ceiling. The lower level family room, with a full bathroom and gas fireplace, walks out to a stylish backyard with a terrace. The custom mudroom will keep everything in its place. Welcome home!
Location
State MA
County Norfolk
Area Milton Center
Zoning res
Direction Reedsdale Road to Mary Webster Lane
Rooms
Family Room Closet, Flooring - Hardwood, French Doors
Basement Full, Finished, Walk-Out Access, Interior Entry, Sump Pump
Primary Bedroom Level Second
Dining Room Coffered Ceiling(s), Flooring - Hardwood, Wainscoting, Lighting - Sconce
Kitchen Flooring - Hardwood, Countertops - Stone/Granite/Solid, Kitchen Island, Open Floorplan, Second Dishwasher, Stainless Steel Appliances, Lighting - Pendant
Interior
Interior Features Bathroom - Full, Bathroom - Tiled With Tub & Shower, Countertops - Stone/Granite/Solid, Bathroom - Double Vanity/Sink, Bathroom - Tiled With Shower Stall, Closet/Cabinets - Custom Built, Ceiling Fan(s), Ceiling - Vaulted, Library, Bathroom, Mud Room, Bonus Room
Heating Central, Natural Gas
Cooling Central Air
Flooring Tile, Hardwood, Flooring - Hardwood, Flooring - Stone/Ceramic Tile
Fireplaces Number 2
Fireplaces Type Family Room, Living Room
Appliance Range, Dishwasher, Disposal, Microwave, Refrigerator, Washer, Dryer, Gas Water Heater, Utility Connections for Gas Range, Utility Connections for Gas Oven
Laundry Flooring - Stone/Ceramic Tile, Second Floor
Exterior
Exterior Feature Rain Gutters, Professional Landscaping, Sprinkler System
Garage Spaces 2.0
Community Features Pool, Tennis Court(s), Park, Walk/Jog Trails, Stable(s), Golf, Medical Facility, Bike Path, Highway Access, Private School, Public School
Utilities Available for Gas Range, for Gas Oven, Generator Connection
Waterfront false
Roof Type Shingle
Total Parking Spaces 2
Garage Yes
Building
Lot Description Level
Foundation Concrete Perimeter
Sewer Public Sewer
Water Public
Schools
Middle Schools Pierce
High Schools Milton
Others
Senior Community false
Read Less Info
Want to know what your home might be worth? Contact us for a FREE valuation!

Our team is ready to help you sell your home for the highest possible price ASAP
Bought with Mikel Defrancesco • William Raveis R.E. & Home Services
GET MORE INFORMATION

Mikel DeFrancesco
Broker Associate | License ID: 9090789
Broker Associate License ID: 9090789




