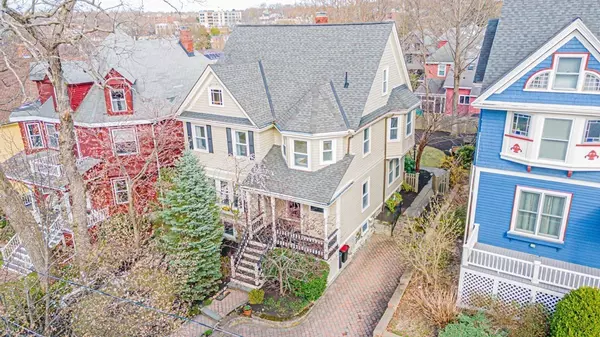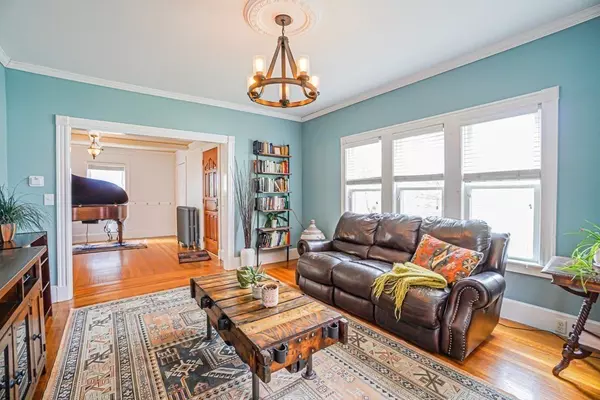For more information regarding the value of a property, please contact us for a free consultation.
Key Details
Sold Price $1,435,000
Property Type Single Family Home
Sub Type Single Family Residence
Listing Status Sold
Purchase Type For Sale
Square Footage 3,152 sqft
Price per Sqft $455
MLS Listing ID 72966792
Sold Date 06/01/22
Style Victorian
Bedrooms 4
Full Baths 2
Half Baths 1
Year Built 1893
Annual Tax Amount $10,274
Tax Year 2022
Lot Size 6,098 Sqft
Acres 0.14
Property Description
Location, neighborhood and house equal the ultimate trifecta! 91 Crescent is a beautiful Queen Anne Victorian situated in one of the most idyllic and sought after neighborhoods in Melrose. This neighborhood is a community within a community – from the annual block parties to the Halloween celebrations, and the Lincoln School just a block away. The house is a commuter's dream – just moments from the commuter rail and the Oak Grove T stop. Conveniently located near the vibrant Melrose downtown, and access some of the best hiking trails in the Fells from the end of the street! Featuring 4 bedrooms and 2.5 bathrooms, including a spacious master suite with walk-in closet and its own luxurious bath, a beautifully renovated kitchen, and a large basement with built in workbench and lots of storage. This house offers it all! The fenced in yard provides a comfortable patio, green space and a powered storage shed. The driveway accommodates 3-4 cars.
Location
State MA
County Middlesex
Zoning URB
Direction W. Wyoming to Pleasant to Russell to Crescent Avenue
Rooms
Basement Full, Bulkhead, Sump Pump, Unfinished
Primary Bedroom Level Second
Dining Room Flooring - Hardwood
Kitchen Flooring - Hardwood, Countertops - Stone/Granite/Solid, Kitchen Island, Cabinets - Upgraded, Exterior Access, Recessed Lighting, Stainless Steel Appliances
Interior
Interior Features Entrance Foyer, Mud Room, Internet Available - Unknown
Heating Natural Gas
Cooling None
Flooring Tile, Hardwood, Flooring - Hardwood, Flooring - Stone/Ceramic Tile
Fireplaces Number 1
Fireplaces Type Dining Room
Appliance Range, Dishwasher, Disposal, Microwave, Refrigerator, Washer, Dryer, Gas Water Heater, Utility Connections for Gas Range, Utility Connections for Gas Oven, Utility Connections for Electric Dryer
Laundry Second Floor, Washer Hookup
Exterior
Fence Fenced/Enclosed
Community Features Public Transportation, Shopping, Sidewalks
Utilities Available for Gas Range, for Gas Oven, for Electric Dryer, Washer Hookup
Roof Type Shingle
Total Parking Spaces 4
Garage No
Building
Lot Description Level
Foundation Stone
Sewer Public Sewer
Water Public
Architectural Style Victorian
Schools
Elementary Schools Apply
Middle Schools Melrose
High Schools Melrose
Others
Acceptable Financing Lease Back
Listing Terms Lease Back
Read Less Info
Want to know what your home might be worth? Contact us for a FREE valuation!

Our team is ready to help you sell your home for the highest possible price ASAP
Bought with Kres & Rosa Team • Buyers Brokers Only, LLC
GET MORE INFORMATION
Norfolk County, MA
Broker Associate | License ID: 9090789
Broker Associate License ID: 9090789




