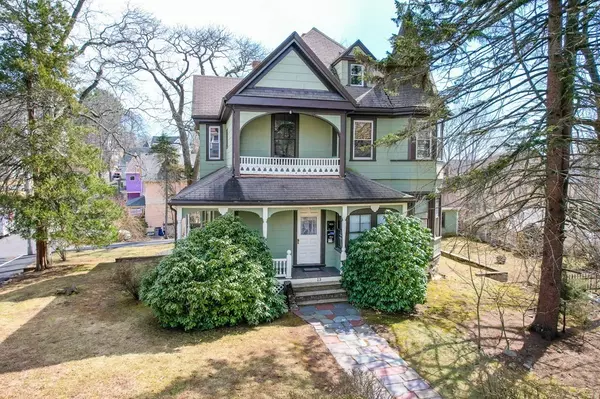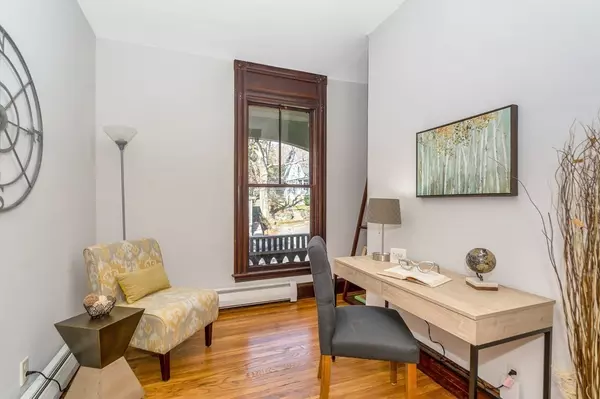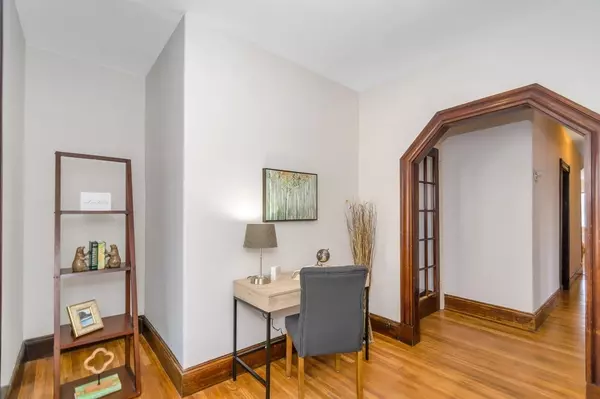For more information regarding the value of a property, please contact us for a free consultation.
Key Details
Sold Price $1,100,000
Property Type Multi-Family
Sub Type 2 Family - 2 Units Up/Down
Listing Status Sold
Purchase Type For Sale
Square Footage 3,200 sqft
Price per Sqft $343
MLS Listing ID 72960665
Sold Date 06/02/22
Bedrooms 5
Full Baths 3
Year Built 1890
Annual Tax Amount $8,388
Tax Year 2022
Lot Size 0.320 Acres
Acres 0.32
Property Description
Turn of the century Victorian 2-fam home boasting hardwood floors, spacious rooms w/tall ceilings and glorious woodwork in Melrose Highlands! Amazing neighborhood. Great rental income! Beautiful wrap around porch. Patio & yard provide ample space for both units use. Garage has electric. Units have large eat-in kitchens. Property offers 2 car garage w/storage above, lots of off-street parking. The basement has 2 sides - both with walk-out exterior access, laundry facilities for both units, ample storage; 1-side heated. Potential future uses will use your creativity. Prime Commuter Location! Blocks from Melrose Highlands Commuter Rail, Easy Access to Rtes 1, 93 & 95/128. Numerous updates 2012-2014 including all baths & kitchens. U-2 freshly painted & new LVP flooring on 2nd floor of unit. U-1 Monthly Tenants at will desire to stay. U-2 vacant as of 3/22. Rents includes water/sewer & snow/lawn care. Lots of remaining potential! Great opportunity for house-hack/investor/condo conversion!
Location
State MA
County Middlesex
Area Melrose Highlands
Zoning URA
Direction Use GPS
Rooms
Basement Full, Walk-Out Access, Interior Entry, Concrete
Interior
Interior Features Unit 1(Ceiling Fans, Pantry, Lead Certification Available, Storage, High Speed Internet Hookup, Upgraded Countertops, Bathroom With Tub & Shower, Open Floor Plan, Internet Available - Fiber-Optic), Unit 2(Ceiling Fans, Storage, Crown Molding, Stone/Granite/Solid Counters, High Speed Internet Hookup, Upgraded Countertops, Walk-In Closet, Bathroom with Shower Stall, Bathroom With Tub & Shower, Internet Available - Fiber-Optic), Unit 1 Rooms(Living Room, Dining Room, Kitchen, Sunroom, Other (See Remarks)), Unit 2 Rooms(Living Room, Dining Room, Kitchen, Office/Den, Other (See Remarks))
Heating Unit 1(Hot Water Baseboard, Gas, Individual, Unit Control), Unit 2(Hot Water Baseboard, Gas, Individual, Unit Control)
Cooling Unit 1(Window AC), Unit 2(Window AC)
Flooring Varies Per Unit, Hardwood, Vinyl / VCT, Unit 1(undefined), Unit 2(Tile Floor, Hardwood Floors)
Fireplaces Number 2
Fireplaces Type Unit 1(Fireplace - Wood burning), Unit 2(Fireplace - Wood burning)
Appliance Unit 1(Range, Dishwasher, Disposal, Microwave, Refrigerator, Washer, Dryer, Water Instant Hot), Unit 2(Range, Dishwasher, Disposal, Microwave, Refrigerator, Washer, Dryer, Water Instant Hot), Gas Water Heater, Plumbed For Ice Maker, Utility Connections for Gas Range, Utility Connections for Electric Range, Utility Connections for Gas Oven, Utility Connections for Electric Oven, Utility Connections Varies per Unit
Laundry Washer Hookup
Exterior
Exterior Feature Balcony, Rain Gutters, Garden, Unit 2 Balcony/Deck
Garage Spaces 2.0
Fence Fenced/Enclosed, Fenced
Community Features Public Transportation, Shopping, Pool, Park, Walk/Jog Trails, Laundromat, Conservation Area, Highway Access, House of Worship, Public School, T-Station, Sidewalks
Utilities Available for Gas Range, for Electric Range, for Gas Oven, for Electric Oven, Washer Hookup, Icemaker Connection, Varies per Unit
Roof Type Shingle, Rubber
Total Parking Spaces 6
Garage Yes
Building
Lot Description Corner Lot, Level
Story 4
Foundation Stone
Sewer Public Sewer
Water Public
Others
Acceptable Financing Contract
Listing Terms Contract
Read Less Info
Want to know what your home might be worth? Contact us for a FREE valuation!

Our team is ready to help you sell your home for the highest possible price ASAP
Bought with Cheryl Pendenza • RE/MAX Andrew Realty Services
GET MORE INFORMATION
Norfolk County, MA
Broker Associate | License ID: 9090789
Broker Associate License ID: 9090789




