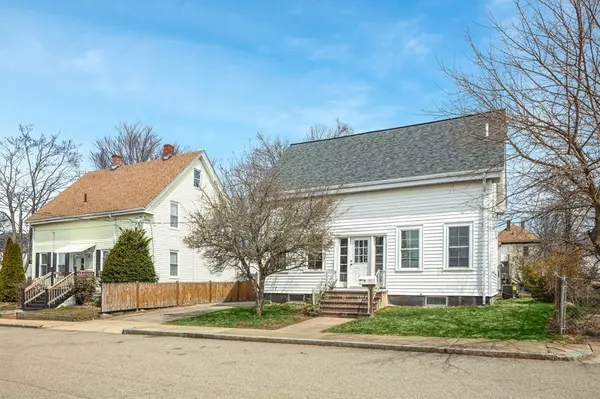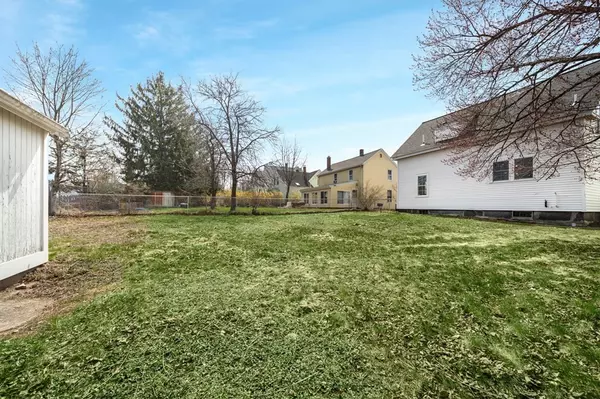For more information regarding the value of a property, please contact us for a free consultation.
Key Details
Sold Price $770,000
Property Type Single Family Home
Sub Type Single Family Residence
Listing Status Sold
Purchase Type For Sale
Square Footage 1,550 sqft
Price per Sqft $496
Subdivision Hyde Park
MLS Listing ID 72963628
Sold Date 05/31/22
Style Cape
Bedrooms 3
Full Baths 1
Half Baths 1
HOA Y/N false
Year Built 1890
Annual Tax Amount $4,336
Tax Year 2022
Lot Size 5,662 Sqft
Acres 0.13
Property Description
OPEN HOUSE CANCELLED!! City life with Suburban feel! Gorgeous 2022 renovation of a classic New England home on quiet dead end street with large back yard. Amazing high ceilings, stunning Kahrs wide plank wood floors and stylish lighting throughout. First floor has been opened for entertaining with a large combined kitchen/dining area and front to back living room. Brand new kitchen with white shaker wood cabinetry and huge island that seats four! Samsung stainless steel appliances, drawer microwave and overhead fan hood. Decorative subway tile backsplash and gorgeous quartz countertops Updated staircase with shiplap and iron balusters. The second floor has soaring ceilings and three bedrooms with generous closets. New bathroom has stunning vanity and Porcelanosa tile. The home has decorative interior finish trim and solid core raised 2 panel Brosco interior doors. New heat, air conditioning, electrical, plumbing, floors, windows and doors.
Location
State MA
County Suffolk
Area Hyde Park
Zoning R1
Direction Truman Highway to Wakefield to Washington Street Pl.
Rooms
Basement Full, Interior Entry, Unfinished
Primary Bedroom Level Second
Dining Room Open Floorplan, Recessed Lighting, Lighting - Pendant
Kitchen Countertops - Stone/Granite/Solid, Countertops - Upgraded, Kitchen Island, Cabinets - Upgraded, Open Floorplan, Recessed Lighting, Stainless Steel Appliances, Gas Stove, Lighting - Pendant
Interior
Interior Features Internet Available - Unknown
Heating Forced Air, Natural Gas
Cooling Central Air
Flooring Stone / Slate, Engineered Hardwood
Appliance Range, Dishwasher, Microwave, Refrigerator, Gas Water Heater, Tank Water Heaterless, Utility Connections for Gas Range, Utility Connections for Gas Oven
Laundry In Basement, Washer Hookup
Exterior
Exterior Feature Storage
Fence Fenced
Community Features Public Transportation, Shopping, Park, House of Worship, Private School, Public School, Sidewalks
Utilities Available for Gas Range, for Gas Oven, Washer Hookup
Roof Type Shingle
Total Parking Spaces 3
Garage No
Building
Lot Description Cleared, Level
Foundation Stone
Sewer Public Sewer
Water Public
Architectural Style Cape
Others
Senior Community false
Acceptable Financing Contract
Listing Terms Contract
Read Less Info
Want to know what your home might be worth? Contact us for a FREE valuation!

Our team is ready to help you sell your home for the highest possible price ASAP
Bought with Lisa Iantosca • Donahue Real Estate Co.
GET MORE INFORMATION
Norfolk County, MA
Broker Associate | License ID: 9090789
Broker Associate License ID: 9090789




