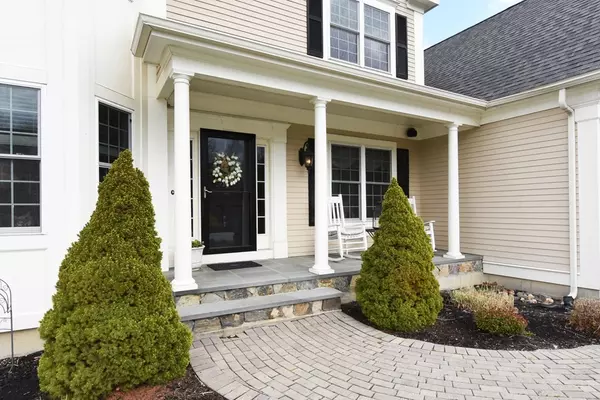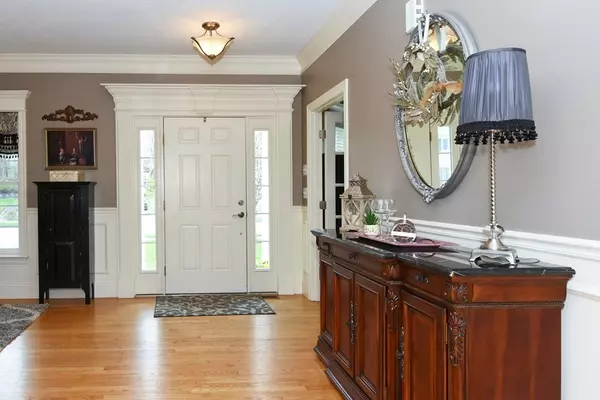For more information regarding the value of a property, please contact us for a free consultation.
Key Details
Sold Price $913,000
Property Type Single Family Home
Sub Type Single Family Residence
Listing Status Sold
Purchase Type For Sale
Square Footage 2,662 sqft
Price per Sqft $342
Subdivision Rawson Hill Estates
MLS Listing ID 72974243
Sold Date 06/08/22
Style Colonial
Bedrooms 4
Full Baths 2
Half Baths 1
HOA Y/N false
Year Built 2012
Annual Tax Amount $10,611
Tax Year 2022
Lot Size 0.460 Acres
Acres 0.46
Property Description
This lovely home is tucked away on a beautiful Northside cul-de-sac with incredible views! The bright and expansive kitchen complete with double wall ovens and a 5 burner cooktop leads into a comfortable family room with a gas fireplace and soaring cathedral ceiling with skylights. A first floor office/den with French doors, a wide open, upscale dining area, half bath, PLUS a first floor Primary Suite complete this impressive floor plan. A large laundry closet is conveniently located next to the bedroom. On the second floor there are three additional bedrooms with large windows and another spacious full bath. Custom made window treatments and blinds give this home a warm feel. Sit on the cozy front porch or enjoy morning coffee from the large deck through the French doors off the kitchen.**Seller to include basement fridge & outdoor Gas Grill - grill is a 3 year old Weber and is piped into natural gas in the home. Showings start at Open House, April 30th from 12:30-2:00 pm
Location
State MA
County Worcester
Zoning RES A
Direction Rte. 140 to Barnard to Deerfield to Ashwood Circle or Prospect to Birch Brush/Deerfield to Ashwood
Rooms
Family Room Skylight, Cathedral Ceiling(s), Flooring - Hardwood, Window(s) - Bay/Bow/Box, Lighting - Overhead, Crown Molding
Basement Full, Walk-Out Access, Unfinished
Primary Bedroom Level First
Dining Room Flooring - Hardwood, Window(s) - Bay/Bow/Box, Wainscoting, Lighting - Overhead
Kitchen Flooring - Hardwood, Countertops - Stone/Granite/Solid, French Doors, Stainless Steel Appliances, Peninsula, Lighting - Pendant, Crown Molding
Interior
Interior Features Lighting - Overhead, Office, Central Vacuum, Wired for Sound, Internet Available - Unknown
Heating Forced Air, Natural Gas
Cooling Central Air
Flooring Tile, Carpet, Hardwood, Flooring - Hardwood
Fireplaces Number 1
Fireplaces Type Family Room
Appliance Oven, Dishwasher, Disposal, Microwave, Countertop Range, Refrigerator, Washer, Dryer, Electric Water Heater, Tank Water Heater, Plumbed For Ice Maker, Utility Connections for Gas Range, Utility Connections for Electric Oven, Utility Connections for Electric Dryer, Utility Connections Outdoor Gas Grill Hookup
Laundry Washer Hookup
Exterior
Exterior Feature Rain Gutters
Garage Spaces 2.0
Community Features Sidewalks
Utilities Available for Gas Range, for Electric Oven, for Electric Dryer, Washer Hookup, Icemaker Connection, Outdoor Gas Grill Hookup
Roof Type Shingle
Total Parking Spaces 6
Garage Yes
Building
Lot Description Cul-De-Sac, Easements
Foundation Concrete Perimeter
Sewer Public Sewer
Water Public
Architectural Style Colonial
Schools
Elementary Schools Spring
Middle Schools Sherwood/Oak
High Schools Shrewsbury High
Others
Senior Community false
Acceptable Financing Contract
Listing Terms Contract
Read Less Info
Want to know what your home might be worth? Contact us for a FREE valuation!

Our team is ready to help you sell your home for the highest possible price ASAP
Bought with Pranita Deshmukh • Keller Williams Pinnacle MetroWest
GET MORE INFORMATION
Norfolk County, MA
Broker Associate | License ID: 9090789
Broker Associate License ID: 9090789




