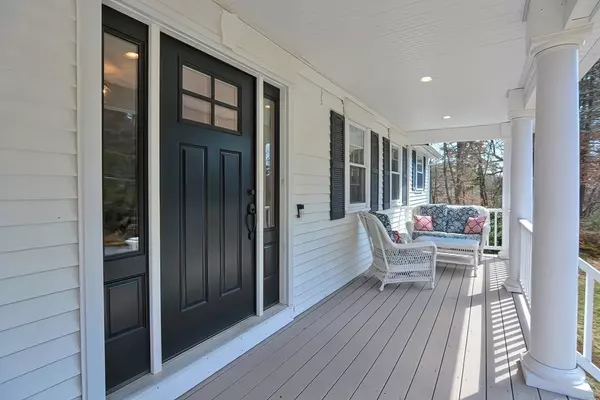For more information regarding the value of a property, please contact us for a free consultation.
Key Details
Sold Price $1,250,000
Property Type Single Family Home
Sub Type Single Family Residence
Listing Status Sold
Purchase Type For Sale
Square Footage 2,654 sqft
Price per Sqft $470
MLS Listing ID 72963070
Sold Date 06/09/22
Style Colonial
Bedrooms 4
Full Baths 2
Half Baths 1
HOA Y/N false
Year Built 1973
Annual Tax Amount $9,703
Tax Year 2022
Lot Size 0.490 Acres
Acres 0.49
Property Description
Come see this beautiful Colonial with an inviting farmers' porch, located on a serene cul de sac/ dead-end neighborhood. One of the best locations in Medfield, within walking distance to downtown and schools, but is still tucked away on a quiet street! This home offers hardwood floors throughout, original windows were upgraded to a top brand, and a new metal roof with a transferrable 40+ year warranty. A sunny open floor plan in the kitchen/family room/dining area will be the heart of the home in everyday life or gracious entertaining! This renovated kitchen with a large granite island has custom white cabinets, stainless steel appliances, paneled appliances, and tasteful window treatments. The generously sized front-to-back living room provides an opportunity for multiple seating areas. Upstairs there is a large master suite with a walk-in closet and full bathroom, the other three bedrooms are of generous size. The finished basement is great for recreation or exercising. Welcome home!
Location
State MA
County Norfolk
Zoning RS
Direction West Rt.109,Left on Nebo,Right on Hillcrest,Left on Ledgetree,Right on Fieldstone,Right Eastmount Rd
Rooms
Family Room Flooring - Hardwood, Cable Hookup, Open Floorplan
Basement Full, Partially Finished, Interior Entry, Garage Access, Radon Remediation System
Primary Bedroom Level Second
Dining Room Flooring - Hardwood, Open Floorplan, Lighting - Pendant
Kitchen Flooring - Hardwood, Dining Area, Countertops - Stone/Granite/Solid, Kitchen Island, Cabinets - Upgraded, Deck - Exterior, Exterior Access, Open Floorplan, Recessed Lighting, Stainless Steel Appliances
Interior
Interior Features Slider, Exercise Room, Office, Other
Heating Baseboard, Oil, Leased Propane Tank
Cooling Central Air, Other
Flooring Wood, Tile, Flooring - Wall to Wall Carpet, Flooring - Hardwood
Fireplaces Number 1
Fireplaces Type Family Room
Appliance Oven, Dishwasher, Disposal, Microwave, Countertop Range, Refrigerator, Washer, Dryer, Tank Water Heater, Plumbed For Ice Maker, Utility Connections for Electric Range, Utility Connections for Electric Oven, Utility Connections for Electric Dryer
Laundry Electric Dryer Hookup, Washer Hookup, Second Floor
Exterior
Exterior Feature Rain Gutters, Storage, Professional Landscaping, Sprinkler System, Stone Wall
Garage Spaces 2.0
Community Features Shopping, Tennis Court(s), Park, Conservation Area, House of Worship, Private School, Public School, T-Station, Sidewalks
Utilities Available for Electric Range, for Electric Oven, for Electric Dryer, Washer Hookup, Icemaker Connection
Roof Type Metal
Total Parking Spaces 4
Garage Yes
Building
Lot Description Cul-De-Sac, Gentle Sloping, Level
Foundation Concrete Perimeter
Sewer Public Sewer
Water Public
Architectural Style Colonial
Schools
Elementary Schools Mem/Wheel
Middle Schools Blake Middle
High Schools Medfield High
Others
Senior Community false
Acceptable Financing Contract
Listing Terms Contract
Read Less Info
Want to know what your home might be worth? Contact us for a FREE valuation!

Our team is ready to help you sell your home for the highest possible price ASAP
Bought with Team Rice • RE/MAX Executive Realty
GET MORE INFORMATION
Norfolk County, MA
Broker Associate | License ID: 9090789
Broker Associate License ID: 9090789




