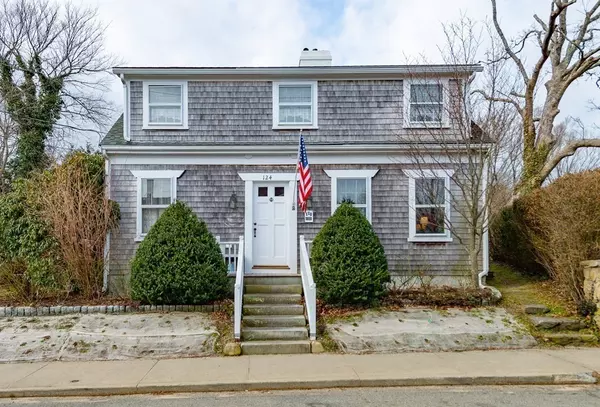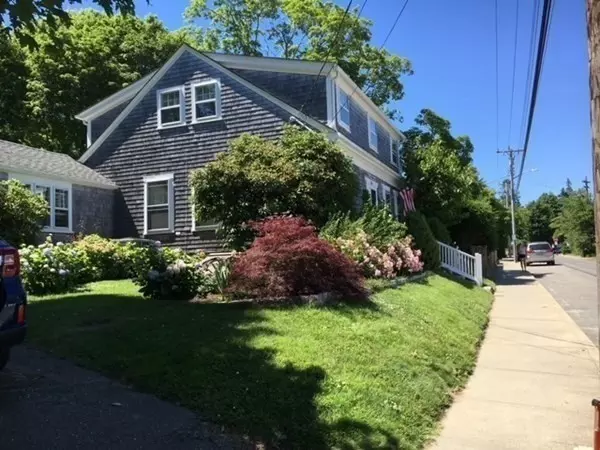For more information regarding the value of a property, please contact us for a free consultation.
Key Details
Sold Price $1,500,000
Property Type Single Family Home
Sub Type Single Family Residence
Listing Status Sold
Purchase Type For Sale
Square Footage 2,374 sqft
Price per Sqft $631
Subdivision Tisbury Historic District
MLS Listing ID 72950026
Sold Date 06/09/22
Style Cape
Bedrooms 5
Full Baths 4
HOA Y/N false
Year Built 1808
Annual Tax Amount $7,573
Tax Year 2021
Lot Size 8,712 Sqft
Acres 0.2
Property Description
The 1808 Edmund Crowell House, a center-chimney Cape, overlooks Owen Park, the town beach, and Vineyard Haven harbor. With distant sparkling views of the crossing ferries, sail boats at anchor and spectacular sunrise, this vintage gem has been devotedly updated and maintained over the years. Many antique features have been preserved, including wide-board floors and wainscoting. The high-ceilinged first floor contains a parlor, an alcove study, den, dining room that opens through French doors to a stone patio, a contemporary kitchen, and three wood-burning fireplaces. The house is centrally heated and air conditioned. There are two primary bedrooms on the first floor, one with an ensuite full bath and the other with an adjoining full bath. Upstairs are three additional bedrooms and two full baths. The yard is lovingly cared for with professional landscaped garden surrounding the house. The property also includes a one-car garage and garden potting shed.
Location
State MA
County Dukes
Zoning R10
Direction Across from Owen Park
Rooms
Family Room Flooring - Wood, Window(s) - Bay/Bow/Box, Window(s) - Picture
Basement Partial, Crawl Space
Primary Bedroom Level Main
Dining Room Flooring - Wood, French Doors
Kitchen Closet/Cabinets - Custom Built, Flooring - Wood, Pantry, Exterior Access
Interior
Interior Features Entrance Foyer, Office
Heating Central, Propane
Cooling Central Air
Flooring Wood, Tile, Laminate, Hardwood, Flooring - Wood
Fireplaces Number 3
Fireplaces Type Dining Room, Living Room, Master Bedroom
Appliance Range, Dishwasher, Refrigerator, Washer, Dryer, Propane Water Heater, Utility Connections for Electric Range, Utility Connections for Electric Oven
Laundry First Floor
Exterior
Exterior Feature Storage, Garden, Stone Wall
Garage Spaces 1.0
Fence Fenced/Enclosed, Fenced
Community Features Public Transportation, Shopping, Tennis Court(s), Park, House of Worship
Utilities Available for Electric Range, for Electric Oven
Waterfront Description Beach Front, Harbor, Walk to, 0 to 1/10 Mile To Beach, Beach Ownership(Public)
View Y/N Yes
View Scenic View(s)
Roof Type Shingle
Total Parking Spaces 2
Garage Yes
Building
Lot Description Level
Foundation Stone
Sewer Private Sewer
Water Public
Others
Senior Community false
Read Less Info
Want to know what your home might be worth? Contact us for a FREE valuation!

Our team is ready to help you sell your home for the highest possible price ASAP
Bought with Stephanie Roache • Donnelly + Co.
GET MORE INFORMATION

Norfolk County, MA
Broker Associate | License ID: 9090789
Broker Associate License ID: 9090789




