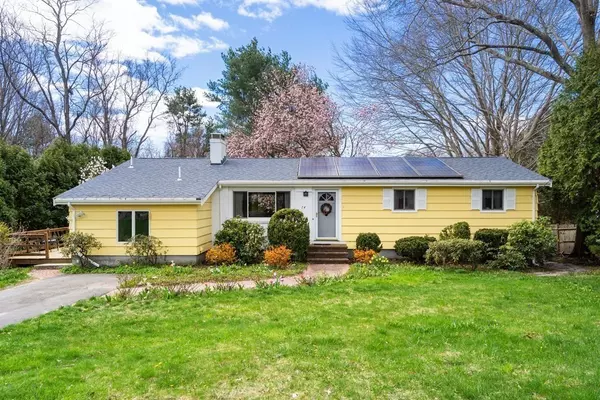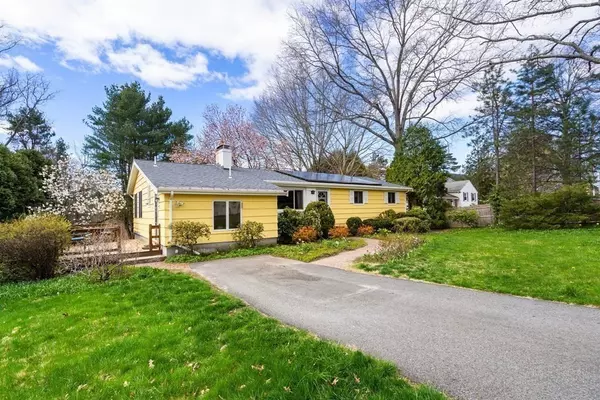For more information regarding the value of a property, please contact us for a free consultation.
Key Details
Sold Price $635,000
Property Type Single Family Home
Sub Type Single Family Residence
Listing Status Sold
Purchase Type For Sale
Square Footage 1,710 sqft
Price per Sqft $371
MLS Listing ID 72970144
Sold Date 06/09/22
Style Ranch
Bedrooms 3
Full Baths 1
Half Baths 1
Year Built 1959
Annual Tax Amount $8,586
Tax Year 2022
Lot Size 0.460 Acres
Acres 0.46
Property Description
Light, bright and airy diamond in the rough. This home is just waiting for your TLC. Open floor plan with tons of windows and stunning views of the Charles River. New roof and solar panels. Kitchen and dining area were both added in the 80's. Open floor plan ahead of its time. Living areas have high vaulted, beamed ceilings adding to the sense of space. Hardwood throughout. Expansion potential in the unfinished area of the basement.
Location
State MA
County Norfolk
Zoning rs
Direction Main Street to Bridge Street or West Street to Bridge Street
Rooms
Basement Full, Walk-Out Access, Unfinished
Primary Bedroom Level First
Dining Room Beamed Ceilings, Vaulted Ceiling(s), Closet/Cabinets - Custom Built, Flooring - Vinyl, Window(s) - Picture, Open Floorplan, Slider, Lighting - Overhead
Kitchen Ceiling Fan(s), Beamed Ceilings, Vaulted Ceiling(s), Window(s) - Picture, Pantry, Deck - Exterior, Open Floorplan, Recessed Lighting, Lighting - Overhead
Interior
Interior Features Beamed Ceilings, Vaulted Ceiling(s), Ceiling - Beamed, Ceiling - Vaulted, Lighting - Overhead, Closet - Linen, Home Office, Sitting Room, Center Hall, Bonus Room
Heating Forced Air, Oil
Cooling Central Air
Flooring Carpet, Hardwood, Flooring - Vinyl, Flooring - Hardwood
Fireplaces Number 1
Fireplaces Type Living Room
Appliance Range, Dishwasher, Washer, Dryer, Electric Water Heater, Solar Hot Water, Utility Connections for Electric Range
Laundry Laundry Closet, Flooring - Stone/Ceramic Tile, Exterior Access, Lighting - Overhead, First Floor
Exterior
Exterior Feature Rain Gutters, Storage
Community Features Shopping, Pool, Tennis Court(s), Park, Walk/Jog Trails, Golf, Medical Facility, Laundromat, Bike Path, Conservation Area, House of Worship, Private School, Public School
Utilities Available for Electric Range
Waterfront false
View Y/N Yes
View Scenic View(s)
Roof Type Shingle
Parking Type Off Street
Total Parking Spaces 3
Garage No
Building
Lot Description Cleared
Foundation Concrete Perimeter
Sewer Public Sewer
Water Public
Schools
Elementary Schools Mem, Wheel, Dale
Middle Schools Blake
High Schools Medfield
Read Less Info
Want to know what your home might be worth? Contact us for a FREE valuation!

Our team is ready to help you sell your home for the highest possible price ASAP
Bought with The Shulkin Wilk Group • Compass
GET MORE INFORMATION

Mikel DeFrancesco
Broker Associate | License ID: 9090789
Broker Associate License ID: 9090789




