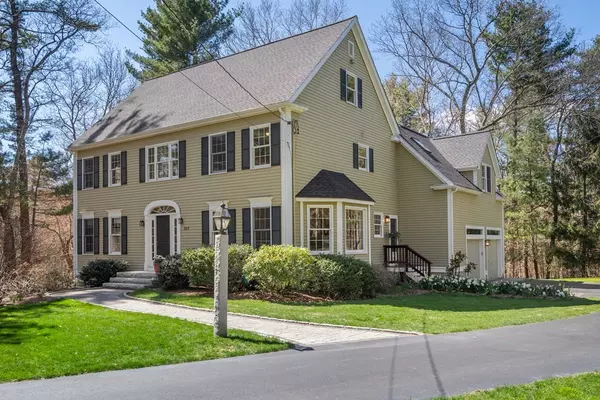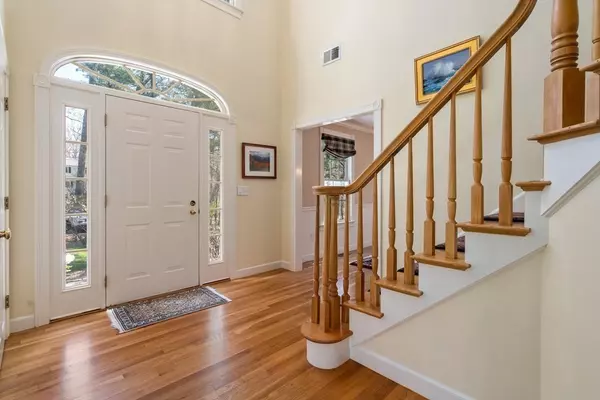For more information regarding the value of a property, please contact us for a free consultation.
Key Details
Sold Price $1,300,000
Property Type Single Family Home
Sub Type Single Family Residence
Listing Status Sold
Purchase Type For Sale
Square Footage 3,813 sqft
Price per Sqft $340
MLS Listing ID 72972309
Sold Date 06/09/22
Style Colonial, Contemporary
Bedrooms 4
Full Baths 2
Half Baths 1
HOA Y/N false
Year Built 1993
Annual Tax Amount $15,477
Tax Year 2022
Lot Size 0.930 Acres
Acres 0.93
Property Description
Nature lovers delight colonial featuring over 4,000 sq ft peacefully set abutting woodlands on .93 acres. The gracious entry draws you to the expansive family room with a cathedral ceiling, stunning stone fireplace, walls of glass that connect to the kitchen with beautiful cherry cabinetry, granite counters, a gas cooktop, a fabulous island, an oversized pantry, and an eating area. The flow is excellent; the entry leads to a large dining room and a sun-filled living room with oversized windows. There is a sizeable primary bedroom with a large walk-in closet on the second floor. The master bath and main bath have been updated with beautiful cabinetry, quartz counters, and exquisite tile work. All bedrooms are of ample size with large closets. The finished attic and finished walk-out basement offer many opportunities for work or play, with endless storage. Enjoy the beautiful sunsets on the newly expanded Trex Transcend deck overlooking tranquil woodlands.
Location
State MA
County Norfolk
Zoning RT
Direction Rt 109 to Causeway - Orchard St to Causeway
Rooms
Family Room Skylight, Vaulted Ceiling(s), Flooring - Stone/Ceramic Tile, Deck - Exterior, Exterior Access, Open Floorplan, Recessed Lighting, Slider, Lighting - Overhead
Basement Full, Finished, Walk-Out Access, Interior Entry
Primary Bedroom Level Second
Dining Room Flooring - Hardwood
Kitchen Flooring - Hardwood, Dining Area, Pantry, Countertops - Stone/Granite/Solid, Kitchen Island, Open Floorplan, Recessed Lighting, Stainless Steel Appliances
Interior
Interior Features Walk-In Closet(s), Attic Access, Storage, Lighting - Overhead, Closet/Cabinets - Custom Built, Recessed Lighting, Closet - Walk-in, Ceiling - Cathedral, Closet, Dining Area, Bonus Room, Game Room, Foyer
Heating Natural Gas
Cooling Central Air
Flooring Tile, Carpet, Hardwood, Flooring - Wall to Wall Carpet, Flooring - Hardwood, Flooring - Stone/Ceramic Tile
Fireplaces Number 1
Appliance Oven, Dishwasher, Disposal, Microwave, Countertop Range, Refrigerator, Washer, Dryer, Utility Connections for Gas Range
Laundry Flooring - Stone/Ceramic Tile, Main Level, Lighting - Overhead, First Floor
Exterior
Exterior Feature Rain Gutters, Professional Landscaping
Garage Spaces 2.0
Community Features Park, Walk/Jog Trails, Conservation Area, House of Worship, Private School, Public School
Utilities Available for Gas Range
Waterfront false
Roof Type Shingle
Parking Type Paved Drive
Total Parking Spaces 4
Garage Yes
Building
Foundation Concrete Perimeter
Sewer Private Sewer
Water Public
Schools
Elementary Schools Mem/Wheel/Dale
Middle Schools Medfield Ms
High Schools Medfield Hs
Read Less Info
Want to know what your home might be worth? Contact us for a FREE valuation!

Our team is ready to help you sell your home for the highest possible price ASAP
Bought with Alison Brown • Coldwell Banker Realty - Westwood
GET MORE INFORMATION

Mikel DeFrancesco
Broker Associate | License ID: 9090789
Broker Associate License ID: 9090789




