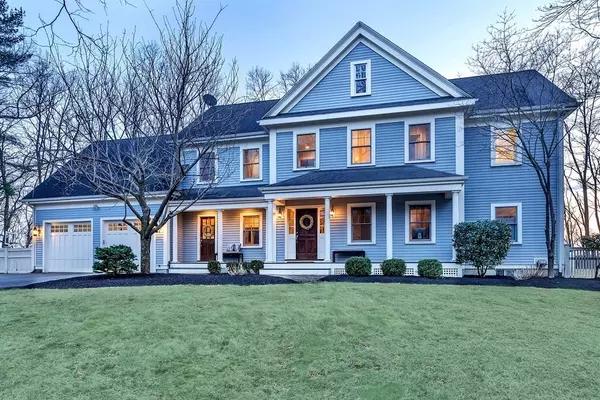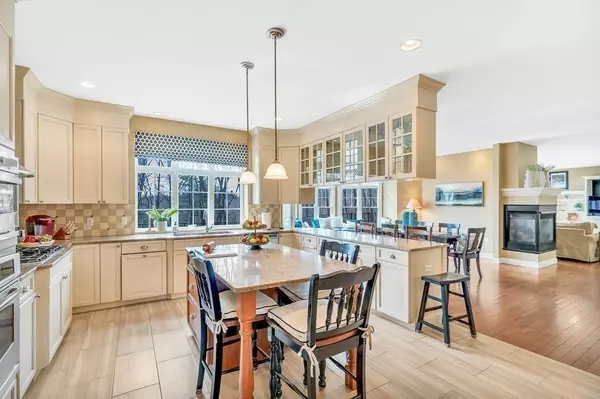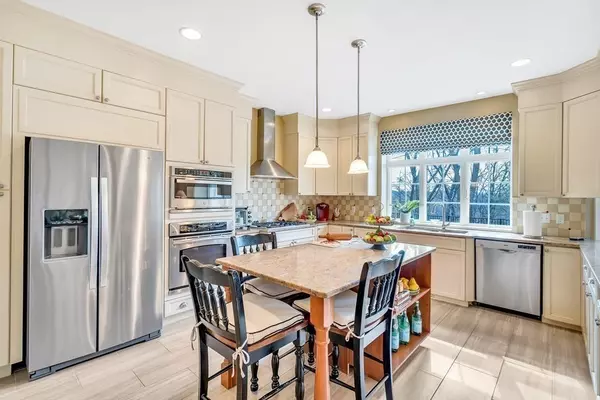For more information regarding the value of a property, please contact us for a free consultation.
Key Details
Sold Price $1,570,000
Property Type Single Family Home
Sub Type Single Family Residence
Listing Status Sold
Purchase Type For Sale
Square Footage 4,026 sqft
Price per Sqft $389
MLS Listing ID 72956337
Sold Date 06/10/22
Style Colonial
Bedrooms 4
Full Baths 5
HOA Y/N false
Year Built 2003
Annual Tax Amount $16,487
Tax Year 2022
Lot Size 0.490 Acres
Acres 0.49
Property Description
Terrific amenities with this home! This LIFESTYLE PROPERTY offers wonderful space for entertaining the ones you love! A pure GEM! SPECTACULAR SUNLIGHT streams into the many windows & French doors to enjoy views of the FENCED YARD. A WELL-DESIGNED FLOOR-PLAN BY EVERY MEASURE. Open living & dining concept, beautiful hardwood floors, a 3 sided gas fireplace, a wonderful mudroom and a 1st FLOOR OFFICE are some of the features that make the first floor perfect. Upstairs, the large primary suite offers the tranquility one desires, with a fabulous bath & CUSTOM WALK-IN CLOSET. 3 additional large bedrooms (one en suite), 2 baths & laundry room complete this level. A FINISHED LOWER LEVEL offers space for a game room or gym. Amazing outdoor space with a HEATED GUNITE POOL & HOT TUB, A BASKETBALL 1/2 COURT, built-in grill and composite deck - perfect for family & entertaining! THIS HOUSE WILL CHECK OFF ALL YOUR BOXES & cannot be beat. All this & located close to all WEST CONCORD has to offer!
Location
State MA
County Middlesex
Zoning Res
Direction Main Street to Old Stow
Rooms
Basement Full, Finished, Interior Entry, Bulkhead
Primary Bedroom Level Second
Dining Room Flooring - Hardwood, Window(s) - Bay/Bow/Box, Deck - Exterior, Recessed Lighting, Lighting - Overhead
Kitchen Closet/Cabinets - Custom Built, Flooring - Stone/Ceramic Tile, Window(s) - Bay/Bow/Box, Countertops - Stone/Granite/Solid, Kitchen Island, Breakfast Bar / Nook, Recessed Lighting, Stainless Steel Appliances, Lighting - Pendant
Interior
Interior Features Closet, Bathroom - Full, Bathroom - Tiled With Tub & Shower, Bathroom - 3/4, Bathroom - Tiled With Shower Stall, Home Office, Bathroom, 3/4 Bath, Mud Room, Game Room, Central Vacuum
Heating Forced Air, Oil
Cooling Central Air
Flooring Tile, Carpet, Hardwood, Stone / Slate, Flooring - Hardwood, Flooring - Stone/Ceramic Tile, Flooring - Wood, Flooring - Wall to Wall Carpet
Fireplaces Number 1
Fireplaces Type Living Room
Appliance Oven, Dishwasher, Microwave, Countertop Range, Refrigerator, Washer, Dryer, Oil Water Heater, Tank Water Heater, Utility Connections for Gas Range, Utility Connections for Gas Oven, Utility Connections for Electric Dryer
Laundry Flooring - Stone/Ceramic Tile, Second Floor
Exterior
Garage Spaces 2.0
Fence Fenced/Enclosed, Fenced
Pool Pool - Inground Heated
Community Features Public Transportation, Park, Walk/Jog Trails, Golf, Medical Facility, Bike Path, Highway Access, Public School, T-Station
Utilities Available for Gas Range, for Gas Oven, for Electric Dryer
View Y/N Yes
View Scenic View(s)
Roof Type Shingle
Total Parking Spaces 4
Garage Yes
Private Pool true
Building
Lot Description Wooded, Easements, Level, Steep Slope
Foundation Concrete Perimeter
Sewer Private Sewer
Water Public
Architectural Style Colonial
Schools
Elementary Schools Thoreau
Middle Schools Cms
High Schools Cchs
Others
Senior Community false
Read Less Info
Want to know what your home might be worth? Contact us for a FREE valuation!

Our team is ready to help you sell your home for the highest possible price ASAP
Bought with Senkler, Pasley & Whitney • Coldwell Banker Realty - Concord
GET MORE INFORMATION
Norfolk County, MA
Broker Associate | License ID: 9090789
Broker Associate License ID: 9090789




