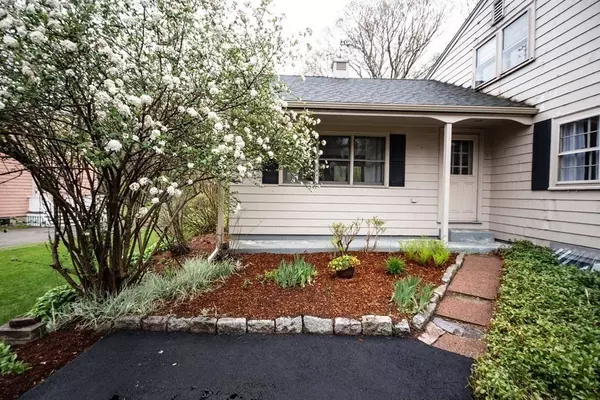For more information regarding the value of a property, please contact us for a free consultation.
Key Details
Sold Price $570,000
Property Type Single Family Home
Sub Type Single Family Residence
Listing Status Sold
Purchase Type For Sale
Square Footage 1,873 sqft
Price per Sqft $304
Subdivision North Walpole
MLS Listing ID 72976935
Sold Date 06/08/22
Style Cape
Bedrooms 3
Full Baths 2
Year Built 1962
Annual Tax Amount $6,600
Tax Year 2022
Lot Size 0.490 Acres
Acres 0.49
Property Description
Desirable North Walpole location. Looking for a peaceful and tranquil setting...this is it. Check out this fabulous backyard, featuring a parklike setting with many flowering shrubs and trees. This sprawling cape has so much to offer, side door entrance leads to a large fire place family room with wood burning stove and slider to deck. Formal fireplace living room, large eat in kitchen opens to a formal dining room. First floor bedroom and main bath. Two great size bedrooms on 2nd floor with additional full bath. Hardwood floors throughout except family room. 2019 BRAND NEW SEPTIC SYSTEM**Roof and gutters replaced in 2015** Boiler 2011**new bulkhead and stairs 2020**New french drain and pump system in basement installed by Basement Technologies 2019. **BRAND NEW driveway. Fabulous convenient and scenic location, near ponds and trails. Close to Windsor Garden commuter rail, and easy access to the highways. See firm remarks.
Location
State MA
County Norfolk
Zoning res
Direction Main to Bullard
Rooms
Family Room Wood / Coal / Pellet Stove, Flooring - Wall to Wall Carpet, Deck - Exterior, Recessed Lighting, Slider
Basement Full, Unfinished
Primary Bedroom Level First
Dining Room Flooring - Hardwood
Interior
Heating Baseboard, Oil
Cooling None
Flooring Tile, Carpet, Hardwood
Fireplaces Number 2
Fireplaces Type Living Room
Appliance Range, Dishwasher, Refrigerator, Oil Water Heater, Utility Connections for Electric Range
Laundry In Basement
Exterior
Community Features Public Transportation, Shopping, Walk/Jog Trails, Bike Path, Highway Access, House of Worship, Public School, T-Station
Utilities Available for Electric Range
Roof Type Shingle
Total Parking Spaces 4
Garage No
Building
Lot Description Cleared, Level
Foundation Concrete Perimeter
Sewer Private Sewer
Water Public
Schools
Elementary Schools Fisher
Others
Senior Community false
Read Less Info
Want to know what your home might be worth? Contact us for a FREE valuation!

Our team is ready to help you sell your home for the highest possible price ASAP
Bought with Arthur Durkin • Keller Williams Realty
GET MORE INFORMATION

Norfolk County, MA
Broker Associate | License ID: 9090789
Broker Associate License ID: 9090789




