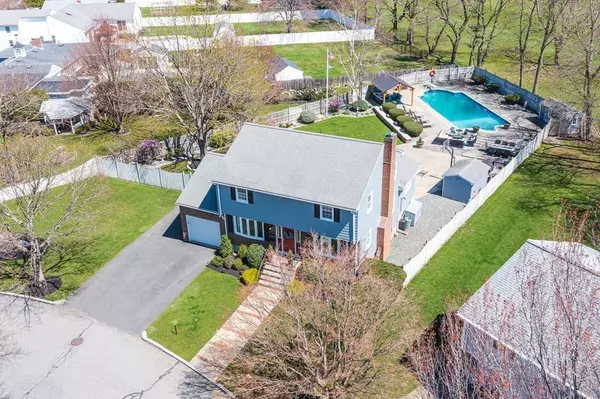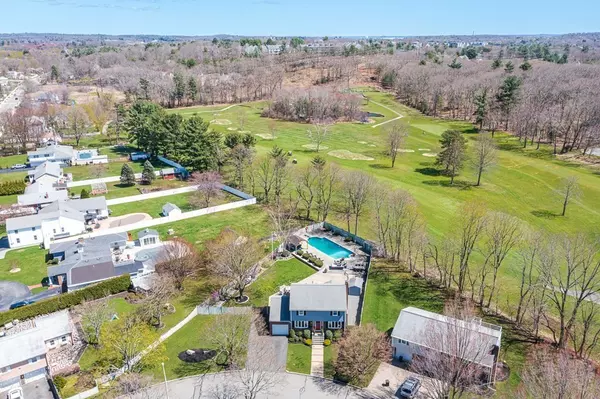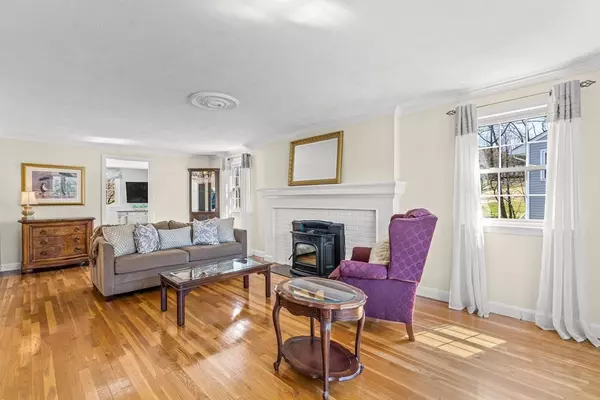For more information regarding the value of a property, please contact us for a free consultation.
Key Details
Sold Price $1,275,000
Property Type Single Family Home
Sub Type Single Family Residence
Listing Status Sold
Purchase Type For Sale
Square Footage 3,136 sqft
Price per Sqft $406
MLS Listing ID 72969560
Sold Date 06/13/22
Style Colonial
Bedrooms 3
Full Baths 2
Half Baths 1
HOA Y/N false
Year Built 1975
Annual Tax Amount $9,068
Tax Year 2022
Lot Size 0.370 Acres
Acres 0.37
Property Description
PARK YOUR GOLF CART HERE! Enjoy your own private resort as the entire back of home overlooks the 4th FAIRWAY of Bellevue Country Club. This home w a lot of 16,152 sq ft. & interior 3,200+ sq ft. center entrance home is deceiving from the front. Upon entering you will be amazed w the enormous LR & pellet FP stove. The traditional DR w wainscotting & crown molding which opens into the modern Kitchen flowing into the 33ft FAMILY RM w 4 sets of sliders. Upon gazing out the sliders, you see the mahogany deck & Inground Pool, Basketball area, & Grass area all while enjoying views of the golf course. This Fl is complete w a lg MUD RM connecting you from the garage/driveway into home. The 2nd Fl has 3 fabulous sized BRs all w great closet space. The Master suite is lovely in size w a walk-in closet & another. The LL is Bright & Airy w plenty of windows & lg. FP. The 4th BR/home office offers flexible space. Home is IN MINT CONDITION w A/C, HEAT, ROOF, POOL & MORE. All this on a CUL-DE-SAC.
Location
State MA
County Middlesex
Zoning SR
Direction Larchmont, Right onto Fellsway, Right onto Rivers Lane
Rooms
Family Room Wood / Coal / Pellet Stove, Skylight, Flooring - Hardwood, Flooring - Wall to Wall Carpet, Balcony / Deck, Cable Hookup, Deck - Exterior, Exterior Access, Open Floorplan, Recessed Lighting, Slider
Basement Full, Finished, Interior Entry, Bulkhead
Primary Bedroom Level Second
Dining Room Flooring - Hardwood, Window(s) - Bay/Bow/Box, Wainscoting, Lighting - Overhead
Kitchen Flooring - Stone/Ceramic Tile, Pantry, Countertops - Stone/Granite/Solid, Exterior Access, Open Floorplan, Stainless Steel Appliances, Peninsula
Interior
Interior Features Recessed Lighting, Beadboard, Closet - Double, Closet - Linen, Lighting - Overhead, Closet, Bonus Room, Center Hall, Mud Room
Heating Forced Air, Heat Pump, Electric, Pellet Stove, Fireplace(s)
Cooling Central Air
Flooring Tile, Carpet, Hardwood, Flooring - Wall to Wall Carpet, Flooring - Hardwood, Flooring - Stone/Ceramic Tile
Fireplaces Number 2
Fireplaces Type Living Room
Appliance Range, Dishwasher, Disposal, Microwave, Refrigerator, Tank Water Heater, Plumbed For Ice Maker, Utility Connections for Electric Range, Utility Connections for Electric Oven
Laundry In Basement
Exterior
Exterior Feature Rain Gutters, Storage, Professional Landscaping, Sprinkler System
Garage Spaces 1.0
Fence Fenced/Enclosed, Fenced
Pool In Ground
Community Features Public Transportation, Shopping, Pool, Tennis Court(s), Park, Walk/Jog Trails, Golf, Medical Facility, Bike Path, Highway Access, House of Worship, Private School, Public School, T-Station
Utilities Available for Electric Range, for Electric Oven, Icemaker Connection
View Y/N Yes
View Scenic View(s)
Roof Type Shingle
Total Parking Spaces 4
Garage Yes
Private Pool true
Building
Lot Description Cul-De-Sac, Easements, Level
Foundation Concrete Perimeter
Sewer Public Sewer
Water Public
Architectural Style Colonial
Schools
Elementary Schools Choice
Middle Schools Mms
High Schools Mhs
Others
Senior Community false
Read Less Info
Want to know what your home might be worth? Contact us for a FREE valuation!

Our team is ready to help you sell your home for the highest possible price ASAP
Bought with Marianne Gianelli • Gibson Sotheby's International Realty
GET MORE INFORMATION
Norfolk County, MA
Broker Associate | License ID: 9090789
Broker Associate License ID: 9090789




