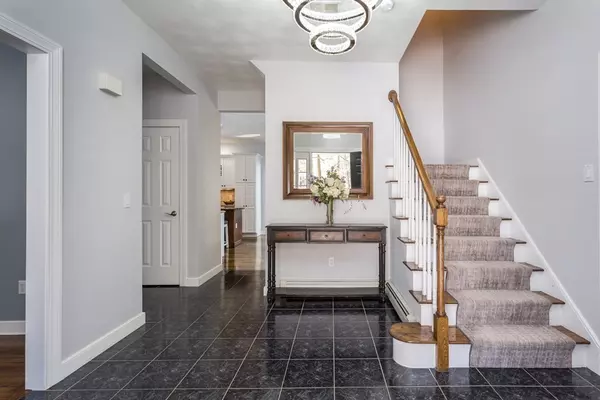For more information regarding the value of a property, please contact us for a free consultation.
Key Details
Sold Price $1,260,000
Property Type Single Family Home
Sub Type Single Family Residence
Listing Status Sold
Purchase Type For Sale
Square Footage 4,200 sqft
Price per Sqft $300
MLS Listing ID 72948806
Sold Date 06/10/22
Style Colonial, Contemporary
Bedrooms 5
Full Baths 4
Half Baths 1
HOA Y/N false
Year Built 1993
Annual Tax Amount $10,840
Tax Year 2022
Lot Size 1.030 Acres
Acres 1.03
Property Description
Stunning DREAM home! Welcome to Eagles Farm Estate, one of Canton’s premier neighborhoods. This 5-bed/4.5 baths, 4,200 sq ft, impressive, brick front contemp colonial is located on a peaceful cul-de-sac. Featuring GOREGEOUS HARDWOOD flooring, the heart of the home is a large, eat-in, granite, GOURMET KITCHEN w/center island, high-end appliances, wine fridge, warming oven & more. Kitchen opens to a CATHEDRAL ceiling family room w/skylights, fireplace & 3 new sliders to deck; SUNROOM used as a breakfast and/or sitting area; and butler pantry opening to formal dining room. Living room has HIGH CEILING w/ recessed lights and French doors. A 1st floor bedrm w/full bath as well as updated mud-room and ½ bath rounds the main level.The 2nd floor Primary bedrm suite has cathedral ceiling, HUGE walk-in closet, spa like bath & office/sitting room. There are 3 additional good size bedrooms & full bath. WALK OUT finished lower level w/ample space, full bath & sliders to yard. Don’t Miss 10 Emerson!
Location
State MA
County Norfolk
Zoning SRAA
Direction York street to Waterman to Thoreau to Emerson
Rooms
Family Room Skylight, Cathedral Ceiling(s), Ceiling Fan(s), French Doors, Cable Hookup, Deck - Exterior, Exterior Access, Recessed Lighting, Slider
Basement Full, Finished, Walk-Out Access, Interior Entry, Radon Remediation System
Primary Bedroom Level Second
Dining Room Flooring - Hardwood
Kitchen Flooring - Hardwood, Pantry, Countertops - Stone/Granite/Solid, Kitchen Island, Recessed Lighting
Interior
Interior Features Ceiling Fan(s), Cable Hookup, Bathroom - Half, Slider, Walk-in Storage, Bathroom - Full, Bathroom - With Shower Stall, Sun Room, Bathroom, Office, Play Room, Exercise Room, Central Vacuum, Laundry Chute, Internet Available - Broadband, High Speed Internet
Heating Baseboard, Natural Gas
Cooling Central Air, Dual
Flooring Tile, Hardwood, Flooring - Hardwood, Flooring - Stone/Ceramic Tile, Flooring - Wall to Wall Carpet
Fireplaces Number 1
Fireplaces Type Family Room
Appliance Oven, Dishwasher, Disposal, Microwave, Countertop Range, Gas Water Heater, Utility Connections for Gas Range, Utility Connections for Electric Range, Utility Connections for Gas Dryer
Laundry Gas Dryer Hookup, Washer Hookup, First Floor
Exterior
Exterior Feature Rain Gutters, Fruit Trees
Garage Spaces 2.0
Community Features Shopping, Pool, Tennis Court(s), Park, Golf, Medical Facility, Conservation Area, Highway Access, House of Worship, Public School, Sidewalks
Utilities Available for Gas Range, for Electric Range, for Gas Dryer, Washer Hookup
Waterfront false
Roof Type Shingle
Total Parking Spaces 8
Garage Yes
Building
Lot Description Cul-De-Sac, Corner Lot
Foundation Concrete Perimeter
Sewer Public Sewer
Water Public
Others
Senior Community false
Read Less Info
Want to know what your home might be worth? Contact us for a FREE valuation!

Our team is ready to help you sell your home for the highest possible price ASAP
Bought with Vivian Selenow • William Raveis R.E. & Home Services
GET MORE INFORMATION

Mikel DeFrancesco
Broker Associate | License ID: 9090789
Broker Associate License ID: 9090789




