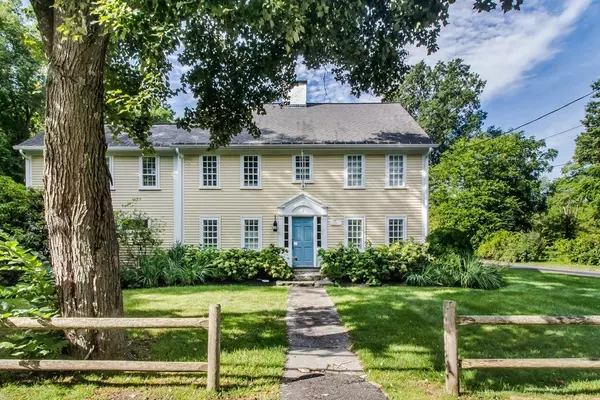For more information regarding the value of a property, please contact us for a free consultation.
Key Details
Sold Price $1,500,000
Property Type Single Family Home
Sub Type Single Family Residence
Listing Status Sold
Purchase Type For Sale
Square Footage 2,629 sqft
Price per Sqft $570
MLS Listing ID 72953460
Sold Date 06/15/22
Style Colonial
Bedrooms 4
Full Baths 2
Half Baths 1
HOA Y/N false
Year Built 1926
Annual Tax Amount $15,796
Tax Year 2022
Lot Size 0.580 Acres
Acres 0.58
Property Description
Pristine four bedroom, two and one-half bathroom in Concord Center, just steps to restaurants, shops, trails & historical treasures. Beautiful renovations include an open kitchen(2015) with stainless steel appliances, granite counters, wine refrigerator, gas cooking, & large, inviting kitchen island. All four bedrooms on second floor provide spacious closets & tasteful lighting. Barn doors in two rooms. Bathroom renovations(2019) designed by leading Boston Architect. Main bathroom includes quartz counter tops, Hansgrohe fixtures, heated floors, marble slab & custom built-ins as well as a separate make-up area. Second full bathroom features a Bubble tub, part marble slab & stone flooring. Ductless mini-split added in 2020. Smart Lutron recessed lighting on first floor. Fireplace. Hardwood floors. Screened porch overlooking private, professionally landscaped yard. Conveniently located in the Alcott school district & near the commuter rail, highways, North Bridge & boat launch.
Location
State MA
County Middlesex
Zoning A
Direction From Concord Center, take right onto Lowell Road.
Rooms
Family Room Flooring - Hardwood
Basement Interior Entry, Garage Access, Sump Pump, Unfinished
Primary Bedroom Level Second
Dining Room Flooring - Hardwood, Lighting - Overhead
Kitchen Flooring - Hardwood, Countertops - Stone/Granite/Solid, Kitchen Island, Recessed Lighting, Remodeled, Stainless Steel Appliances, Wine Chiller, Gas Stove
Interior
Interior Features Closet, Lighting - Overhead, Office
Heating Steam, Natural Gas
Cooling Ductless
Flooring Tile, Hardwood, Flooring - Hardwood
Fireplaces Number 1
Fireplaces Type Living Room
Appliance Range, Dishwasher, Disposal, Microwave, Refrigerator, Freezer, Wine Refrigerator, Range Hood, Gas Water Heater, Utility Connections for Gas Range, Utility Connections for Electric Dryer
Laundry Washer Hookup
Exterior
Exterior Feature Professional Landscaping, Decorative Lighting
Garage Spaces 1.0
Community Features Public Transportation, Shopping, Pool, Tennis Court(s), Park, Walk/Jog Trails, Stable(s), Golf, Medical Facility, Laundromat, Bike Path, Conservation Area, Highway Access, House of Worship, Private School, Public School, T-Station, Sidewalks
Utilities Available for Gas Range, for Electric Dryer, Washer Hookup
Roof Type Shingle
Total Parking Spaces 8
Garage Yes
Building
Lot Description Easements, Flood Plain
Foundation Concrete Perimeter
Sewer Private Sewer
Water Public
Architectural Style Colonial
Schools
Elementary Schools Alcott
Middle Schools Peabody/Sanborn
High Schools Cchs
Read Less Info
Want to know what your home might be worth? Contact us for a FREE valuation!

Our team is ready to help you sell your home for the highest possible price ASAP
Bought with Greg Coutu • Advisors Living - Weston
GET MORE INFORMATION
Norfolk County, MA
Broker Associate | License ID: 9090789
Broker Associate License ID: 9090789




