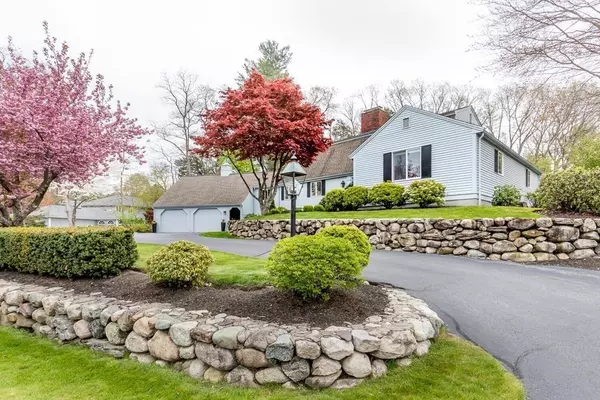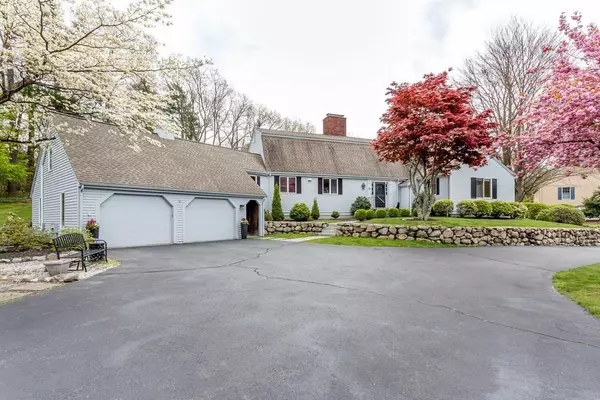For more information regarding the value of a property, please contact us for a free consultation.
Key Details
Sold Price $1,260,000
Property Type Single Family Home
Sub Type Single Family Residence
Listing Status Sold
Purchase Type For Sale
Square Footage 5,446 sqft
Price per Sqft $231
MLS Listing ID 72979486
Sold Date 06/27/22
Style Colonial
Bedrooms 4
Full Baths 4
HOA Y/N false
Year Built 1973
Annual Tax Amount $9,842
Tax Year 2022
Lot Size 0.690 Acres
Acres 0.69
Property Description
This Beautifully Updated Expanded Cape boasts over 5,000 square feet of living space & is located in one of Canton's most sought after neighborhoods. You'll fall in love with the spacious rooms & open concept floor plan that features a new custom kitchen w/ calcutta marble countertops, center island & state of the art appliances, an adjoining formal dining rm w/ wainscoting that leads to a sunken beamed ceiling fireplaced living rm w/ built in's & a glass wall that overlooks a gorgeous yard complete with stone patio & outdoor fireplace w/ sitting walls. The 1st flr also includes 2 generous size BR's including the primary w/ ensuite & private hot tub room, a 2nd full BA & a laundry room / mudroom w/ built in's & access to a private home office. The open foyer leads to the 2nd flr w/ 2 more BR's & marble full guest BA & there's even a fully finished l/l w/ family rm, exercise rm, playroom, kitchen & full BA - great for possible in law set up & w/ private access to the 2 car garage.
Location
State MA
County Norfolk
Zoning SRA
Direction Elm ST to Standish to Thomas
Rooms
Family Room Flooring - Wall to Wall Carpet, Recessed Lighting
Basement Full, Finished, Interior Entry, Garage Access
Primary Bedroom Level Main
Dining Room Flooring - Hardwood, Open Floorplan, Wainscoting, Lighting - Overhead
Kitchen Flooring - Hardwood, Pantry, Countertops - Stone/Granite/Solid, Kitchen Island, Cabinets - Upgraded, Open Floorplan, Recessed Lighting, Stainless Steel Appliances, Gas Stove
Interior
Interior Features Closet, Recessed Lighting, Bathroom - Full, Bathroom - Tiled With Shower Stall, Kitchen, Exercise Room, Play Room, Bathroom, Home Office, Mud Room, Central Vacuum
Heating Baseboard, Natural Gas, Ductless
Cooling Central Air, Ductless
Flooring Wood, Tile, Carpet, Flooring - Wall to Wall Carpet, Flooring - Stone/Ceramic Tile, Flooring - Hardwood
Fireplaces Number 1
Fireplaces Type Living Room
Appliance Oven, Dishwasher, Disposal, Countertop Range, Refrigerator, Tank Water Heater, Plumbed For Ice Maker, Utility Connections for Gas Range, Utility Connections for Electric Oven
Laundry Flooring - Hardwood, Main Level, First Floor, Washer Hookup
Exterior
Exterior Feature Rain Gutters, Professional Landscaping, Sprinkler System
Garage Spaces 2.0
Community Features Public Transportation, Shopping, Pool, Tennis Court(s), Park, Walk/Jog Trails, Stable(s), Golf, Highway Access, House of Worship, Public School, T-Station
Utilities Available for Gas Range, for Electric Oven, Washer Hookup, Icemaker Connection
Waterfront false
Roof Type Shingle
Total Parking Spaces 10
Garage Yes
Building
Foundation Concrete Perimeter
Sewer Public Sewer
Water Public
Schools
Elementary Schools Jfk
Middle Schools Galvin
High Schools Chs
Others
Senior Community false
Read Less Info
Want to know what your home might be worth? Contact us for a FREE valuation!

Our team is ready to help you sell your home for the highest possible price ASAP
Bought with Mary Lisa Caulfield • Coldwell Banker Realty - Canton
GET MORE INFORMATION

Mikel DeFrancesco
Broker Associate | License ID: 9090789
Broker Associate License ID: 9090789




