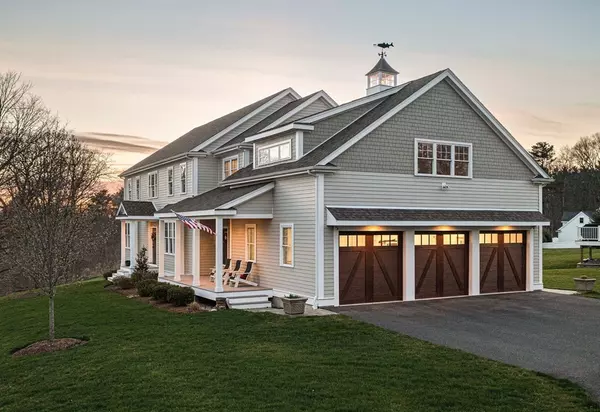For more information regarding the value of a property, please contact us for a free consultation.
Key Details
Sold Price $1,465,000
Property Type Single Family Home
Sub Type Single Family Residence
Listing Status Sold
Purchase Type For Sale
Square Footage 4,051 sqft
Price per Sqft $361
MLS Listing ID 72975789
Sold Date 06/29/22
Style Colonial
Bedrooms 4
Full Baths 3
Half Baths 1
Year Built 2017
Annual Tax Amount $12,083
Tax Year 2022
Lot Size 0.520 Acres
Acres 0.52
Property Description
OPEN HOUSE CANCELLED. This beautiful and architecturally stunning home is a commuters dream. Situated on the corner of Magnolia Way and Washington street, with quick access to the highway, a short distance to Westwood shops, and University Station. Steps away from golf courses, walking trails, and blue hills reservation. The first floor boasts a two story foyer leading into the kitchen with custom cabinetry, quartz and granite countertops, stainless steel appliances, and walk-in pantry. The well thought out design has on open floor plan that is an entertainers dream. On the second level, the master suite offers a spa like bath with large walk-in closet. To complete the second level is the In-Law with custom inset cabinetry, quartz countertops, stainless appliances, and separate entrance. Other amenities include the sought after 3 car garage, 1500sqft unfinished walk-out basement, and the list goes on…
Location
State MA
County Norfolk
Area Ponkapoag
Zoning SRC
Direction On the corner of Magnolia Way and Washington Street.
Rooms
Basement Walk-Out Access, Interior Entry, Concrete, Unfinished
Primary Bedroom Level Second
Dining Room Flooring - Hardwood, Open Floorplan
Kitchen Closet/Cabinets - Custom Built, Pantry, Countertops - Stone/Granite/Solid, Kitchen Island, Open Floorplan, Recessed Lighting, Stainless Steel Appliances
Interior
Interior Features Bathroom - Full, Closet - Linen, Countertops - Stone/Granite/Solid, Attic Access, Closet - Double, Closet, Bathroom - Tiled With Shower Stall, In-Law Floorplan, Home Office, Bathroom
Heating Central, Forced Air, Natural Gas
Cooling Central Air
Flooring Tile, Hardwood, Flooring - Hardwood
Fireplaces Number 1
Fireplaces Type Living Room
Appliance Range, Dishwasher, Microwave, Refrigerator, Washer/Dryer, Range Hood, Stainless Steel Appliance(s), Utility Connections for Gas Range, Utility Connections for Gas Oven, Utility Connections for Gas Dryer, Utility Connections Outdoor Gas Grill Hookup
Laundry Gas Dryer Hookup, Recessed Lighting, Washer Hookup, First Floor
Exterior
Garage Spaces 3.0
Community Features Shopping, Walk/Jog Trails, Golf, Highway Access, T-Station, Sidewalks
Utilities Available for Gas Range, for Gas Oven, for Gas Dryer, Washer Hookup, Outdoor Gas Grill Hookup
Waterfront false
Roof Type Shingle
Total Parking Spaces 5
Garage Yes
Building
Lot Description Corner Lot, Gentle Sloping
Foundation Concrete Perimeter
Sewer Public Sewer
Water Public
Schools
Elementary Schools Hansen
Middle Schools Galvin
High Schools Chs
Read Less Info
Want to know what your home might be worth? Contact us for a FREE valuation!

Our team is ready to help you sell your home for the highest possible price ASAP
Bought with Melissa Mayer • Compass
GET MORE INFORMATION

Mikel DeFrancesco
Broker Associate | License ID: 9090789
Broker Associate License ID: 9090789




