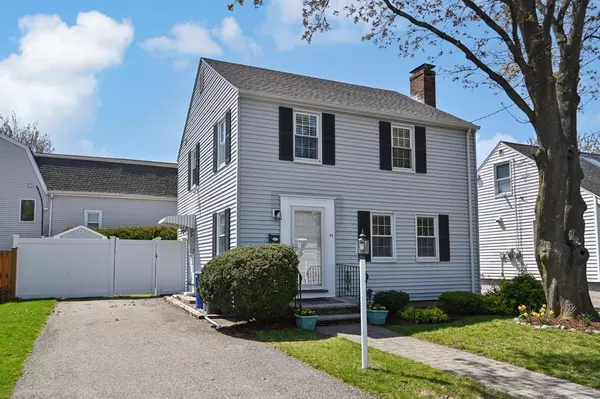For more information regarding the value of a property, please contact us for a free consultation.
Key Details
Sold Price $835,000
Property Type Single Family Home
Sub Type Single Family Residence
Listing Status Sold
Purchase Type For Sale
Square Footage 1,440 sqft
Price per Sqft $579
MLS Listing ID 72979396
Sold Date 06/29/22
Style Colonial
Bedrooms 3
Full Baths 1
Half Baths 1
HOA Y/N false
Year Built 1951
Annual Tax Amount $5,313
Tax Year 2022
Lot Size 3,484 Sqft
Acres 0.08
Property Description
THIS IS THE ONE YOU'VE BEEN WAITING FOR!! This adorable 3 Bedroom, 1.5 Bath Colonial home is ready for you. The spacious fireplaced family room is right off of the newer sparkling, white kitchen with stainless steel appliances, gas stove and quartz countertops. The kitchen leads to the level backyard with nothing left to do but enjoy! It's newly fenced yard with a newer patio, shed, back steps and retaining wall are all ready for your Summer BBQ's! This home gets lots of natural light and is in meticulous shape! The updates are too many to list so check out the feature sheet! Some of the best are: 2021 Gas conversion, heating system, indirect water tank and refinished basement family room! Come see this cozy space and make it yours! This home is a commuter's dream as Wyoming Hills is just a short walk away and Oak Grove is a short drive! This home has a "walkable score" of 89 with quick access to amazing restaurants, shops, the YMCA, parks, and more! Don't miss out!
Location
State MA
County Middlesex
Zoning URB
Direction Main St. to E. Foster St to 33 Leonard.
Rooms
Family Room Closet, Flooring - Wall to Wall Carpet, Recessed Lighting, Closet - Double
Primary Bedroom Level Second
Kitchen Bathroom - Half, Flooring - Hardwood, Dining Area, Countertops - Upgraded, Deck - Exterior, Remodeled, Stainless Steel Appliances
Interior
Interior Features High Speed Internet
Heating Baseboard, Natural Gas
Cooling None
Flooring Tile, Carpet, Hardwood
Fireplaces Number 1
Fireplaces Type Living Room
Appliance Range, Dishwasher, Microwave, Refrigerator, Washer, Dryer, Gas Water Heater, Utility Connections for Gas Range
Exterior
Exterior Feature Storage, Sprinkler System
Fence Fenced/Enclosed, Fenced
Community Features Public Transportation, Shopping, Pool, Park, Walk/Jog Trails, Golf, Medical Facility, Laundromat, Bike Path, Conservation Area, Highway Access, House of Worship, Public School, T-Station
Utilities Available for Gas Range
Roof Type Shingle
Total Parking Spaces 2
Garage No
Building
Lot Description Level
Foundation Concrete Perimeter
Sewer Public Sewer
Water Public
Architectural Style Colonial
Schools
Elementary Schools Lottery*
Middle Schools Melrose Middle
High Schools Melrose High
Read Less Info
Want to know what your home might be worth? Contact us for a FREE valuation!

Our team is ready to help you sell your home for the highest possible price ASAP
Bought with Santana Team • Keller Williams Realty Boston Northwest
GET MORE INFORMATION
Norfolk County, MA
Broker Associate | License ID: 9090789
Broker Associate License ID: 9090789




