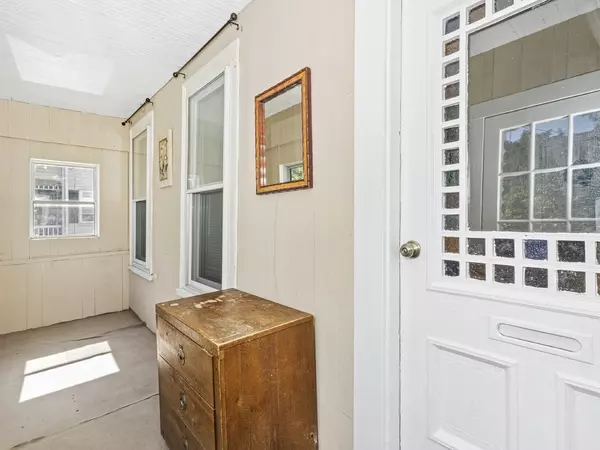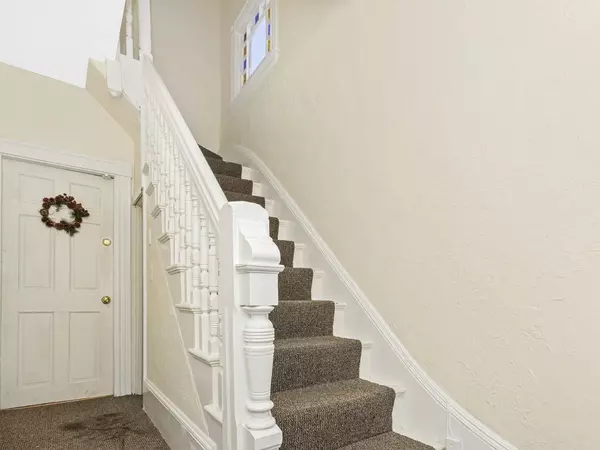For more information regarding the value of a property, please contact us for a free consultation.
Key Details
Sold Price $810,000
Property Type Multi-Family
Sub Type 2 Family - 2 Units Up/Down
Listing Status Sold
Purchase Type For Sale
Square Footage 2,442 sqft
Price per Sqft $331
MLS Listing ID 72987693
Sold Date 06/30/22
Bedrooms 4
Full Baths 2
Year Built 1920
Annual Tax Amount $6,606
Tax Year 2022
Lot Size 4,791 Sqft
Acres 0.11
Property Description
Opportunity awaits an owner-occupant or investor in this spacious two-family home in desirable Melrose location. The light filled sunporch welcomes you to the first floor unit featuring two bedrooms, living room, large eat-in kitchen and bathroom. Ascending the stairs, Unit 2 offers a spacious living room, an updated kitchen with oak cabinetry, Corian countertops w/breakfast bar, dining area, two bedrooms, bathroom, mudroom and laundry. Additional laundry suite in basement services the first floor. A generous back yard with patio, deck and storage shed is ideal for relaxing and entertaining. There are two driveways, one on either side of the house, providing plenty of off-street parking. Other updates include newer roof (2016), two Burnham gas heating systems (2007), two Superstor gas hot water heaters (2007), several Harvey windows and painting. Walk to Bus, Commuter rail, shopping, parks and recreation. Easy access to Routes 1 and I-93. Showings start Saturday May 28th, 11am-1pm
Location
State MA
County Middlesex
Zoning URB
Direction GPS Main or Lebanon Street to East Foster Street
Rooms
Basement Full, Interior Entry, Bulkhead, Sump Pump, Concrete, Unfinished
Interior
Interior Features Sunroom, Unit 1(Ceiling Fans, Bathroom With Tub & Shower, Internet Available - DSL), Unit 2(Ceiling Fans, Stone/Granite/Solid Counters, Upgraded Cabinets, Bathroom With Tub & Shower, Internet Available - DSL), Unit 1 Rooms(Living Room, Kitchen, Mudroom), Unit 2 Rooms(Living Room, Dining Room, Kitchen, Mudroom)
Heating Unit 1(Hot Water Baseboard, Gas, Unit Control), Unit 2(Hot Water Baseboard, Gas, Unit Control)
Cooling Unit 1(Window AC), Unit 2(Window AC)
Flooring Tile, Carpet, Unit 1(undefined), Unit 2(Wall to Wall Carpet, Stone/Ceramic Tile Floor)
Appliance Washer, Dryer, Unit 1(Range, Dishwasher, Disposal, Refrigerator, Washer, Dryer), Unit 2(Range, Dishwasher, Disposal, Refrigerator, Washer, Dryer), Gas Water Heater, Utility Connections for Gas Range, Utility Connections for Gas Dryer, Utility Connections Varies per Unit
Laundry Laundry Room, Washer Hookup, Unit 2 Laundry Room
Exterior
Exterior Feature Rain Gutters, Storage, Professional Landscaping, Unit 2 Balcony/Deck
Fence Fenced/Enclosed, Fenced
Community Features Public Transportation, Shopping, Pool, Tennis Court(s), Park, Walk/Jog Trails, Golf, Medical Facility, Laundromat, Bike Path, Conservation Area, Highway Access, House of Worship, Private School, Public School, T-Station, University
Utilities Available for Gas Range, for Gas Dryer, Washer Hookup, Varies per Unit
Roof Type Shingle, Rubber
Total Parking Spaces 4
Garage No
Building
Lot Description Level
Story 3
Foundation Stone
Sewer Public Sewer
Water Public
Schools
Elementary Schools Apply
Middle Schools Melrose Middle
High Schools Melrose High
Others
Acceptable Financing Contract
Listing Terms Contract
Read Less Info
Want to know what your home might be worth? Contact us for a FREE valuation!

Our team is ready to help you sell your home for the highest possible price ASAP
Bought with The Synergy Group • The Synergy Group
GET MORE INFORMATION
Norfolk County, MA
Broker Associate | License ID: 9090789
Broker Associate License ID: 9090789




