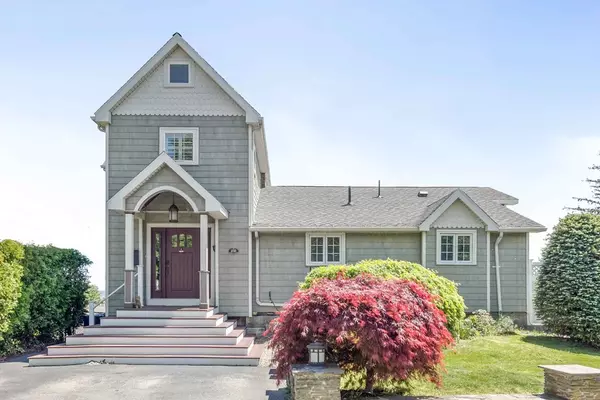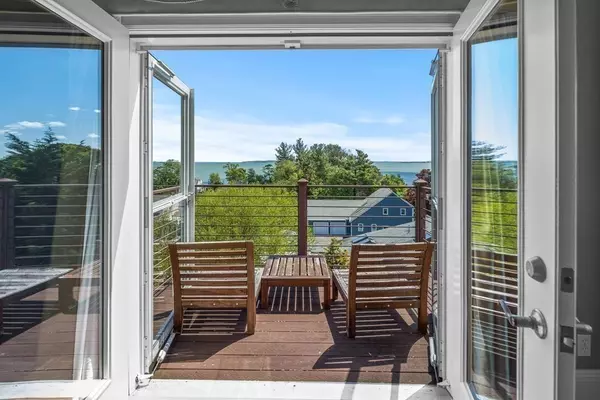For more information regarding the value of a property, please contact us for a free consultation.
Key Details
Sold Price $1,265,000
Property Type Single Family Home
Sub Type Single Family Residence
Listing Status Sold
Purchase Type For Sale
Square Footage 2,851 sqft
Price per Sqft $443
Subdivision Located On The Peninsula Of Squantum.
MLS Listing ID 72984973
Sold Date 07/08/22
Style Colonial, Contemporary
Bedrooms 4
Full Baths 3
HOA Y/N false
Year Built 2006
Annual Tax Amount $13,378
Tax Year 2022
Lot Size 7,840 Sqft
Acres 0.18
Property Description
PREPARE TO FALL IN LOVE! Surrounded by water on ALL sides, a completely turn-key rare contemporary home, with SOARING ceilings, beautiful ocean views, balconies and OUTDOOR SPACES- all located in Quincy's most exclusive area and enclave- SQUANTUM! The perfect home for entertaining year round- with views over the water to Boston. Enter through the grand foyer, with mudroom area, and enjoy an OPEN CONCEPT floor plan. The CUSTOM designed kitchen is perfect for the home chef & features 6-burner Viking stove, stainless steel appliances, oversized island, and custom cabinets! Gorgeous living and dining rooms. Four generously sized BRs including an oversized primary suite with a private deck – custom walk-in closet, fireplace, and 5 star luxury spa-like en-suite bathroom. Walk out finished lower level features large family room and laundry area. Backyard, patio with fireplace, decks. CENTRAL AC. MINUTES TO BOSTON, BEACHES, BOATING. WALK TO FERRY. A PERFECT HOME- AND SMART INVESTMENT INDEED
Location
State MA
County Norfolk
Area Squantum
Zoning RESA
Direction Dorchester St. to Bellevue. Located minutes from major commuting routes and area amentities.
Rooms
Family Room Flooring - Hardwood, Exterior Access
Basement Partially Finished, Walk-Out Access, Interior Entry
Primary Bedroom Level Second
Dining Room Flooring - Hardwood, Open Floorplan
Kitchen Vaulted Ceiling(s), Flooring - Hardwood, Dining Area, Countertops - Stone/Granite/Solid, Countertops - Upgraded, Kitchen Island, Cabinets - Upgraded, Exterior Access, Open Floorplan, Recessed Lighting, Remodeled, Stainless Steel Appliances, Gas Stove
Interior
Interior Features Office
Heating Forced Air, Natural Gas
Cooling Central Air
Flooring Hardwood, Flooring - Hardwood
Fireplaces Number 2
Fireplaces Type Master Bedroom
Appliance Range, Refrigerator, Tank Water Heater, Utility Connections for Gas Range
Laundry Flooring - Hardwood, In Basement
Exterior
Exterior Feature Balcony, Rain Gutters, Professional Landscaping, Garden, Stone Wall
Community Features Public Transportation, Shopping, Park, Walk/Jog Trails, Golf, Medical Facility, Laundromat, Bike Path, Conservation Area, Highway Access, House of Worship, Marina, Private School, Public School, T-Station, University
Utilities Available for Gas Range
Waterfront Description Waterfront, Beach Front, Ocean, Bay, Ocean, 1/10 to 3/10 To Beach, Beach Ownership(Public)
View Y/N Yes
View Scenic View(s)
Roof Type Shingle
Total Parking Spaces 6
Garage No
Building
Lot Description Corner Lot
Foundation Concrete Perimeter
Sewer Public Sewer
Water Public
Architectural Style Colonial, Contemporary
Others
Senior Community false
Read Less Info
Want to know what your home might be worth? Contact us for a FREE valuation!

Our team is ready to help you sell your home for the highest possible price ASAP
Bought with The Tabassi Team • RE/MAX Partners Relocation
GET MORE INFORMATION
Norfolk County, MA
Broker Associate | License ID: 9090789
Broker Associate License ID: 9090789




