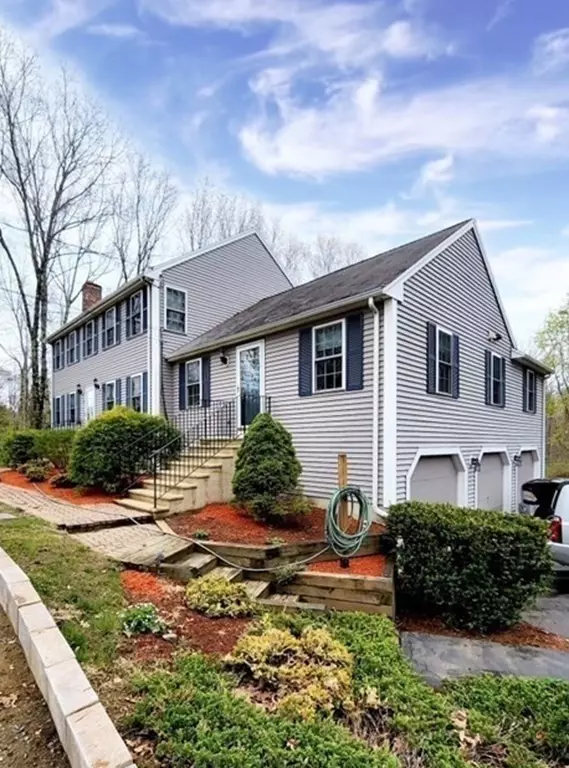For more information regarding the value of a property, please contact us for a free consultation.
Key Details
Sold Price $624,900
Property Type Single Family Home
Sub Type Single Family Residence
Listing Status Sold
Purchase Type For Sale
Square Footage 2,646 sqft
Price per Sqft $236
MLS Listing ID 72980208
Sold Date 07/14/22
Style Colonial
Bedrooms 4
Full Baths 2
Half Baths 1
HOA Y/N false
Year Built 2001
Annual Tax Amount $8,515
Tax Year 2022
Lot Size 10.110 Acres
Acres 10.11
Property Description
Situated a good distance away from the road, this very well maintained colonial has a full size in-law/guest apartment with a separate entrance. If the in-law apartment is not what you desire, connect the two units and now you have a mini mansion for all of your entertaining needs or a larger family. This oversized home is sitting on a beautiful, wooded 10 acre lot. If it's the quiet, private and the country type living you are looking for, your search is over. Property has a 3 car garage and tons of parking, a new generator for those "just in case" stormy days, new heating system, 3 year old septic system and a new composite deck to enjoy your morning beverage on summer mornings with a serene view. Sale of this home is subject to the owner finding suitable housing.
Location
State MA
County Worcester
Zoning residentia
Direction From Main St. Blackstone, take Mendon St. At First intersection take left onto Lincoln Street.
Rooms
Basement Full, Interior Entry, Garage Access, Concrete, Unfinished
Primary Bedroom Level Second
Dining Room Ceiling Fan(s), Flooring - Hardwood, Window(s) - Bay/Bow/Box, Balcony / Deck, Open Floorplan
Kitchen Flooring - Vinyl, Window(s) - Bay/Bow/Box, Dining Area, Balcony / Deck, Countertops - Stone/Granite/Solid, Countertops - Paper Based, Exterior Access, Recessed Lighting, Stainless Steel Appliances
Interior
Interior Features Bathroom - Full, Ceiling Fan(s), Closet - Double, Closet - Walk-in, Closet, Bathroom - With Tub & Shower, Dining Area, Open Floor Plan, Slider, Lighting - Overhead, In-Law Floorplan, Bedroom, Office, Kitchen, Living/Dining Rm Combo
Heating Central
Cooling Window Unit(s), Whole House Fan
Flooring Vinyl, Carpet, Hardwood, Wood Laminate, Flooring - Laminate, Flooring - Vinyl
Fireplaces Number 1
Fireplaces Type Living Room
Appliance Range, Dishwasher, Microwave, Refrigerator, Washer, Dryer, Second Dishwasher, Oil Water Heater, Electric Water Heater, Tank Water Heater, Utility Connections for Electric Range, Utility Connections for Electric Oven, Utility Connections for Electric Dryer
Laundry Dryer Hookup - Electric, Washer Hookup
Exterior
Exterior Feature Balcony / Deck, Storage
Garage Spaces 3.0
Community Features Shopping, Park, Walk/Jog Trails, Stable(s), Laundromat, Bike Path, Conservation Area, Highway Access, House of Worship, Public School
Utilities Available for Electric Range, for Electric Oven, for Electric Dryer, Washer Hookup, Generator Connection
View Y/N Yes
View Scenic View(s)
Roof Type Shingle
Total Parking Spaces 6
Garage Yes
Building
Lot Description Wooded, Sloped
Foundation Concrete Perimeter
Sewer Private Sewer
Water Public
Architectural Style Colonial
Schools
Elementary Schools Kennedy/Afmalon
Middle Schools Fred Hartnett
High Schools Blackstone/Milv
Read Less Info
Want to know what your home might be worth? Contact us for a FREE valuation!

Our team is ready to help you sell your home for the highest possible price ASAP
Bought with Vicki Christiansen • RE/MAX Town Square
GET MORE INFORMATION
Norfolk County, MA
Broker Associate | License ID: 9090789
Broker Associate License ID: 9090789




