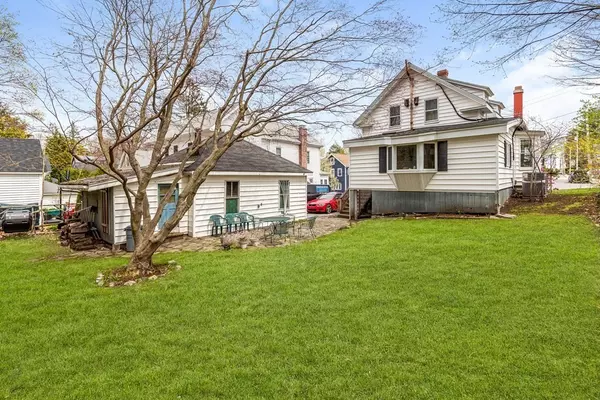For more information regarding the value of a property, please contact us for a free consultation.
Key Details
Sold Price $835,000
Property Type Single Family Home
Sub Type Single Family Residence
Listing Status Sold
Purchase Type For Sale
Square Footage 1,639 sqft
Price per Sqft $509
MLS Listing ID 72973277
Sold Date 07/15/22
Style Colonial
Bedrooms 3
Full Baths 1
Half Baths 1
HOA Y/N false
Year Built 1834
Annual Tax Amount $7,640
Tax Year 2022
Lot Size 0.260 Acres
Acres 0.26
Property Description
Picturesque Highlands Colonial ready for you to move right in. This home has architecturally interesting areas like the living room fireplace nook, the walk-in bay window in the dining room and the first floor 'L' shaped family room with skylight. The layout has a great flow. Rooms are bright and filled with sunlight. Modern kitchen with granite counters and stainless steel appliances and updated bathrooms. The second floor has a central hall with three bedrooms. Hardwood flooring throughout with the exception of the family room. Newer 96% Efficient Carrier Furnace with humidifier and Central AC. Enjoy summer gatherings in the private, wooded backyard with a great natural canopy. Oversized one car garage great for extra storage and driveway parking for five cars off street. Make sure you schedule a private showing soon.
Location
State MA
County Middlesex
Zoning URA
Direction Between Lynn Fells Pkwy and W. Emerson Streets
Rooms
Family Room Skylight, Flooring - Wall to Wall Carpet, Window(s) - Picture
Basement Full
Primary Bedroom Level Second
Dining Room Ceiling Fan(s), Flooring - Hardwood, Window(s) - Bay/Bow/Box
Kitchen Flooring - Stone/Ceramic Tile, Dining Area, Recessed Lighting, Gas Stove
Interior
Interior Features Internet Available - Broadband
Heating Forced Air, Natural Gas
Cooling Central Air
Flooring Wood
Fireplaces Number 1
Fireplaces Type Living Room
Appliance Range, Dishwasher, Disposal, Gas Water Heater, Utility Connections for Gas Range, Utility Connections for Gas Dryer
Laundry Gas Dryer Hookup, Washer Hookup, In Basement
Exterior
Exterior Feature Rain Gutters, Storage
Garage Spaces 1.0
Community Features Public Transportation, Shopping, Park, Walk/Jog Trails, Golf, Medical Facility, Conservation Area, Highway Access, House of Worship, Public School, T-Station
Utilities Available for Gas Range, for Gas Dryer, Washer Hookup
Roof Type Shingle
Total Parking Spaces 5
Garage Yes
Building
Lot Description Wooded, Gentle Sloping
Foundation Stone
Sewer Public Sewer
Water Public
Architectural Style Colonial
Schools
Elementary Schools Melrose
Middle Schools Mvmms
High Schools Melrose High
Others
Senior Community false
Read Less Info
Want to know what your home might be worth? Contact us for a FREE valuation!

Our team is ready to help you sell your home for the highest possible price ASAP
Bought with Catallo Team • Realty ONE Group Cosmopolitan
GET MORE INFORMATION
Norfolk County, MA
Broker Associate | License ID: 9090789
Broker Associate License ID: 9090789




