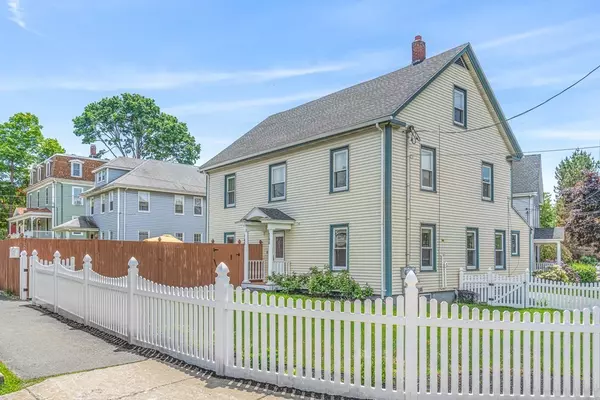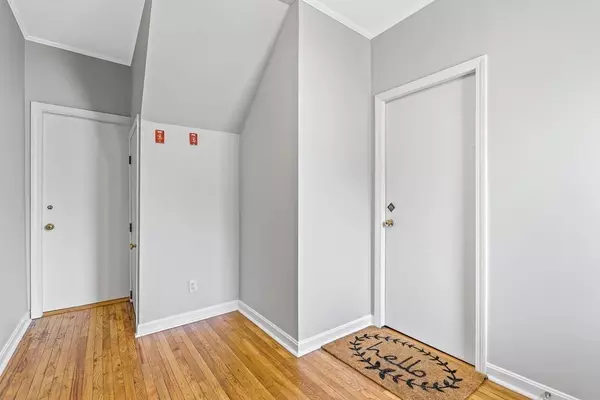For more information regarding the value of a property, please contact us for a free consultation.
Key Details
Sold Price $1,000,000
Property Type Multi-Family
Sub Type 2 Family - 2 Units Up/Down
Listing Status Sold
Purchase Type For Sale
Square Footage 2,938 sqft
Price per Sqft $340
MLS Listing ID 72989910
Sold Date 07/15/22
Bedrooms 6
Full Baths 3
Year Built 1926
Annual Tax Amount $7,966
Tax Year 2022
Lot Size 6,534 Sqft
Acres 0.15
Property Description
Rare opportunity knocks! This meticulously maintained DE-LEADED 2-family home has stunning curb appeal and lots of updates including heating systems, on-demand water heater, vinyl fence and pool liner. The home's interior abounds with natural light through an abundance of large windows. Both units have an open floor design and great space. The freshly painted 1st floor unit consists of 2 large bedrooms, 1 full bath, large dining room and living room. Laundry for 1st floor unit is in the basement. The second floor unit boasts 4 large bedrooms and huge full bath complete with laundry! Additional storage and full bath in basement, parking for 5 cars makes this the perfect rental property. Owner occupants, this large property is perfect for outdoor fun and dining. Enjoy cooling off in your refreshing in-ground pool on hot summer days. This home is situated on a large corner lot close to the Melrose Highlands train station and Whole Foods Plaza. Central air in both units!
Location
State MA
County Middlesex
Zoning URB
Direction At the corner of Melrose St and Tremont St.
Rooms
Basement Full, Bulkhead, Sump Pump
Interior
Interior Features Unit 1(Ceiling Fans, Pantry, Storage, Open Floor Plan), Unit 2(Ceiling Fans, Pantry, Storage, Stone/Granite/Solid Counters, Open Floor Plan), Unit 1 Rooms(Living Room, Dining Room, Kitchen, Living RM/Dining RM Combo), Unit 2 Rooms(Living Room, Kitchen)
Heating Unit 1(Gas, Unit Control), Unit 2(Gas, Unit Control)
Cooling Unit 1(Central Air), Unit 2(Central Air)
Flooring Wood, Carpet, Laminate, Unit 1(undefined), Unit 2(Hardwood Floors, Wall to Wall Carpet)
Fireplaces Number 1
Fireplaces Type Unit 2(Fireplace - Natural Gas)
Appliance Unit 1(Range, Dishwasher, Disposal, Refrigerator, Freezer, Washer, Dryer), Unit 2(Range, Dishwasher, Disposal, Refrigerator, Freezer, Washer, Dryer), Gas Water Heater, Tank Water Heater, Tankless Water Heater
Laundry Unit 1 Laundry Room, Unit 2 Laundry Room
Exterior
Fence Fenced/Enclosed, Fenced
Pool In Ground
Community Features Public Transportation
Roof Type Shingle
Total Parking Spaces 5
Garage No
Building
Lot Description Corner Lot, Level
Story 3
Foundation Stone
Sewer Public Sewer
Water Public
Schools
Elementary Schools Apply
Middle Schools Mvmms
High Schools Mhs
Read Less Info
Want to know what your home might be worth? Contact us for a FREE valuation!

Our team is ready to help you sell your home for the highest possible price ASAP
Bought with Maria DiPierro • Coldwell Banker Realty - Lynnfield
GET MORE INFORMATION
Norfolk County, MA
Broker Associate | License ID: 9090789
Broker Associate License ID: 9090789




