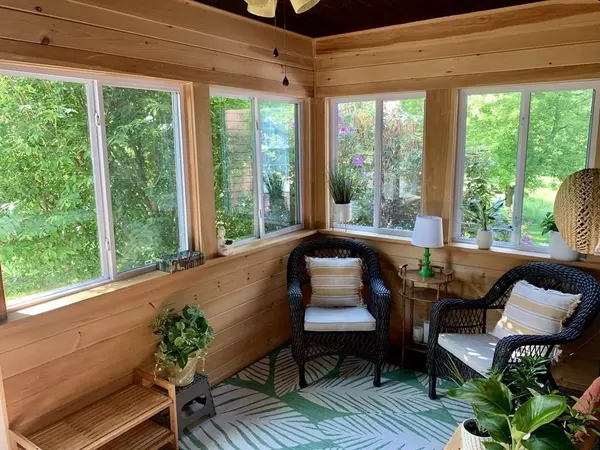For more information regarding the value of a property, please contact us for a free consultation.
Key Details
Sold Price $275,000
Property Type Condo
Sub Type Condominium
Listing Status Sold
Purchase Type For Sale
Square Footage 1,022 sqft
Price per Sqft $269
MLS Listing ID 72988034
Sold Date 07/14/22
Style Other (See Remarks)
Bedrooms 2
Full Baths 1
HOA Fees $175/mo
HOA Y/N true
Year Built 1986
Annual Tax Amount $2,410
Tax Year 2022
Property Description
Low fees, deeded access to the CT river, 1 level living, in-unit laundry, garage & natural gas heat are just a few of the perks with this move-in ready condo in Hatfield center. The setting feels peaceful & private but is just a hop & a skip to the town hall, PO, market & farm stands, and close to I-91, Northampton, River Valley Co-Op & hiking/walking trails. An insulated sunporch wrapped in windows & warmed by passive solar offers an inviting ground level entry & a place to relax. Inside is bright, airy open concept living space. Swanky remodeled kitchen w/ warm wood cabinets, granite counters, Energy Star appliances. Main bedroom has gleaming wood floors, walk-in closet & direct access to the bathroom. Wood floors also grace the 2nd BR which has french doors & a window to the porch. Shiny, upgraded bathroom w/ fabulous walk-in shower. Improvements incl. new windows, mini-split, boiler, keyless entry, encl. porch & more. Turn-key, well-kept & efficient. Offer deadline is 6/1!
Location
State MA
County Hampshire
Zoning TC
Direction From Main St take road to L of store. Bldg 6 is brown house on L. Parking in back. Entrance in front
Rooms
Primary Bedroom Level Main
Dining Room Closet, Flooring - Wood, Open Floorplan, Wainscoting, Lighting - Overhead
Kitchen Flooring - Vinyl, Countertops - Stone/Granite/Solid, Cabinets - Upgraded, Open Floorplan, Recessed Lighting, Remodeled
Interior
Interior Features Closet, Ceiling Fan(s), Entry Hall, Sun Room, Internet Available - Broadband
Heating Central, Baseboard, Natural Gas, Ductless
Cooling Ductless
Flooring Wood, Vinyl, Carpet, Flooring - Wood, Flooring - Wall to Wall Carpet
Appliance Range, Dishwasher, Refrigerator, Gas Water Heater, Tank Water Heater, Utility Connections for Electric Range, Utility Connections for Electric Dryer
Laundry Main Level, Electric Dryer Hookup, Washer Hookup, First Floor, In Unit
Exterior
Exterior Feature Rain Gutters, Professional Landscaping, Other
Garage Spaces 1.0
Community Features Public Transportation, Shopping, Park, Walk/Jog Trails, Medical Facility, Bike Path, Conservation Area, Highway Access, Private School, Public School, University, Other
Utilities Available for Electric Range, for Electric Dryer, Washer Hookup
Roof Type Shingle
Total Parking Spaces 2
Garage Yes
Building
Story 1
Sewer Public Sewer
Water Public
Architectural Style Other (See Remarks)
Others
Pets Allowed Yes w/ Restrictions
Senior Community false
Read Less Info
Want to know what your home might be worth? Contact us for a FREE valuation!

Our team is ready to help you sell your home for the highest possible price ASAP
Bought with Micki L. Sanderson • Delap Real Estate LLC
GET MORE INFORMATION
Norfolk County, MA
Broker Associate | License ID: 9090789
Broker Associate License ID: 9090789




