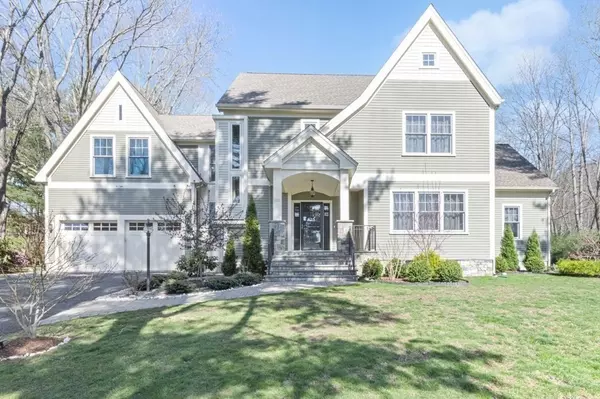For more information regarding the value of a property, please contact us for a free consultation.
Key Details
Sold Price $1,380,000
Property Type Single Family Home
Sub Type Single Family Residence
Listing Status Sold
Purchase Type For Sale
Square Footage 3,036 sqft
Price per Sqft $454
Subdivision Medfield South
MLS Listing ID 72972126
Sold Date 07/15/22
Style Colonial, Contemporary
Bedrooms 4
Full Baths 2
Half Baths 1
HOA Y/N false
Year Built 2015
Annual Tax Amount $16,747
Tax Year 2022
Lot Size 0.900 Acres
Acres 0.9
Property Description
Gorgeous, LIKE NEW (2015) Contemporary Colonial set back 200 ft. with open, dark oak HW foyer & staircase, stunning white kitchen with imported Porcelanosa cabinets from Spain, center island, SS JennAir gas stove & vent hood, fridge, & dishwasher, microwave under, granite counter tops, grey subway tile backsplash, crown molding and butler's cabinet that opens to fam. room with floor to ceiling stone fireplace (gas) with dark HW oak floor and custom built-in wall units with cabinets & shelving, rec. lighting, and crown molding, 1st fl. office with built-in desks, 1/2 bath, mud room with custom built-in cabinets, bench, cubbies & hooks, 1st fl. laundry, veranda and composite deck with large back yard, big enough for inground pool. 2nd floor has master bdr with HW floor, walk-in custom-built closet, double vanity sink, custom tiled shower with sitting bench, 3 other bedrooms, bonus room which could be a den,2nd home office or 5th bdr. Highly rated schools. BETTER THAN NEW! MOVE-IN-READY!
Location
State MA
County Norfolk
Zoning RT
Direction GPS 280 South Street Medfield, MA 02052
Rooms
Family Room Closet/Cabinets - Custom Built, Flooring - Hardwood, Open Floorplan, Recessed Lighting, Crown Molding
Basement Full, Interior Entry, Bulkhead, Radon Remediation System, Concrete
Primary Bedroom Level Second
Dining Room Flooring - Hardwood, Chair Rail, Open Floorplan, Recessed Lighting, Wainscoting, Crown Molding
Kitchen Flooring - Hardwood, Window(s) - Picture, Pantry, Countertops - Stone/Granite/Solid, Kitchen Island, Cabinets - Upgraded, Open Floorplan, Recessed Lighting, Stainless Steel Appliances, Gas Stove, Lighting - Pendant, Lighting - Overhead, Crown Molding
Interior
Interior Features Closet/Cabinets - Custom Built, Recessed Lighting, Crown Molding, Lighting - Overhead, Mud Room, Home Office, Bonus Room
Heating Forced Air, Natural Gas
Cooling Central Air
Flooring Tile, Carpet, Hardwood, Flooring - Hardwood
Fireplaces Number 1
Fireplaces Type Family Room
Appliance Range, Dishwasher, Disposal, Microwave, Refrigerator, Washer, Dryer, Range Hood, Gas Water Heater, Tank Water Heater, Plumbed For Ice Maker, Utility Connections for Gas Range, Utility Connections for Electric Oven, Utility Connections for Electric Dryer
Laundry Flooring - Stone/Ceramic Tile, Electric Dryer Hookup, First Floor
Exterior
Exterior Feature Rain Gutters, Professional Landscaping, Decorative Lighting, Garden
Garage Spaces 2.0
Community Features Public Transportation, Shopping, Park, Walk/Jog Trails, Stable(s), Golf, Medical Facility, Bike Path, Conservation Area, Highway Access, House of Worship, Private School, Public School, T-Station
Utilities Available for Gas Range, for Electric Oven, for Electric Dryer, Icemaker Connection
Roof Type Shingle
Total Parking Spaces 6
Garage Yes
Building
Lot Description Wooded, Gentle Sloping
Foundation Concrete Perimeter
Sewer Public Sewer
Water Public
Architectural Style Colonial, Contemporary
Others
Senior Community false
Acceptable Financing Contract
Listing Terms Contract
Read Less Info
Want to know what your home might be worth? Contact us for a FREE valuation!

Our team is ready to help you sell your home for the highest possible price ASAP
Bought with Joseph Bean • Joe Bean Real Estate
GET MORE INFORMATION
Norfolk County, MA
Broker Associate | License ID: 9090789
Broker Associate License ID: 9090789




