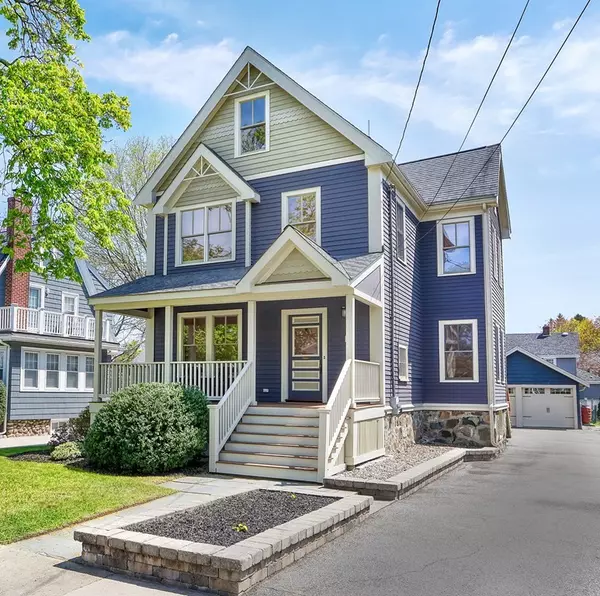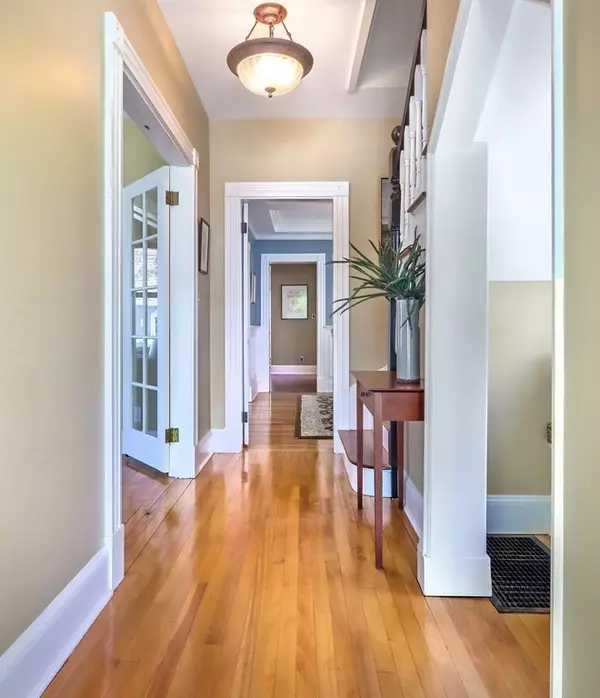For more information regarding the value of a property, please contact us for a free consultation.
Key Details
Sold Price $1,425,000
Property Type Single Family Home
Sub Type Single Family Residence
Listing Status Sold
Purchase Type For Sale
Square Footage 2,316 sqft
Price per Sqft $615
MLS Listing ID 72980967
Sold Date 07/18/22
Style Victorian, Farmhouse
Bedrooms 3
Full Baths 2
Half Baths 1
Year Built 1887
Annual Tax Amount $8,258
Tax Year 2022
Lot Size 7,840 Sqft
Acres 0.18
Property Description
Perfectly situated on its lot, this renovated Victorian home demands your attention. A gracious farmers' porch leads into a front hall with high ceilings, front hall closet, and an adorable nook under the beautiful staircase. A large office space featuring pocket doors and oversized windows connect to a gorgeous sitting room that boasts a wood fireplace flanked by custom bookshelves. The dining room features a CC, custom milled wainscoting, crown moldings, and a coffered ceiling that is an absolute show stopper! Open floor plan updated kitchen with peninsula overlooking a family room with cathedral ceilings. Gas fireplace & sliders to a sleek deck. Large MB suite, 2 additional bedrooms, and newly renovated main bathroom. Walk up attic that expands the length of the home has huge potential for expansion. Lower level has a heated room. CA,2 car garage, 8,000 square foot level lot with patio, sprinklers, and mature plantings.Located steps to the bus, walk to the commuter rail.
Location
State MA
County Middlesex
Zoning URA
Direction Main Street to Boardman Ave
Rooms
Family Room Cathedral Ceiling(s), Flooring - Wood, Balcony / Deck, Open Floorplan, Recessed Lighting, Remodeled, Slider
Basement Full, Partially Finished
Primary Bedroom Level Second
Dining Room Coffered Ceiling(s), Closet/Cabinets - Custom Built, Flooring - Hardwood, Remodeled, Wainscoting, Crown Molding
Kitchen Bathroom - Half, Flooring - Wood, Dining Area, Countertops - Stone/Granite/Solid, Open Floorplan, Recessed Lighting, Remodeled, Second Dishwasher, Stainless Steel Appliances, Gas Stove, Peninsula, Lighting - Overhead
Interior
Interior Features Crown Molding, Walk-in Storage, Office
Heating Forced Air, Natural Gas
Cooling Central Air
Flooring Wood, Tile, Flooring - Hardwood
Fireplaces Number 2
Fireplaces Type Family Room, Living Room
Appliance Range, Dishwasher, Disposal, Refrigerator, Washer, Dryer, Gas Water Heater, Utility Connections for Gas Range
Laundry In Basement
Exterior
Exterior Feature Rain Gutters, Professional Landscaping, Sprinkler System
Garage Spaces 2.0
Fence Fenced
Community Features Public Transportation, Shopping, Park, Laundromat, Bike Path, Public School
Utilities Available for Gas Range
Roof Type Shingle
Total Parking Spaces 4
Garage Yes
Building
Lot Description Level
Foundation Stone
Sewer Public Sewer
Water Public
Architectural Style Victorian, Farmhouse
Schools
Elementary Schools Superintendent
Middle Schools Melrose
High Schools Melrose
Read Less Info
Want to know what your home might be worth? Contact us for a FREE valuation!

Our team is ready to help you sell your home for the highest possible price ASAP
Bought with Leeman & Gately • Compass
GET MORE INFORMATION
Norfolk County, MA
Broker Associate | License ID: 9090789
Broker Associate License ID: 9090789




