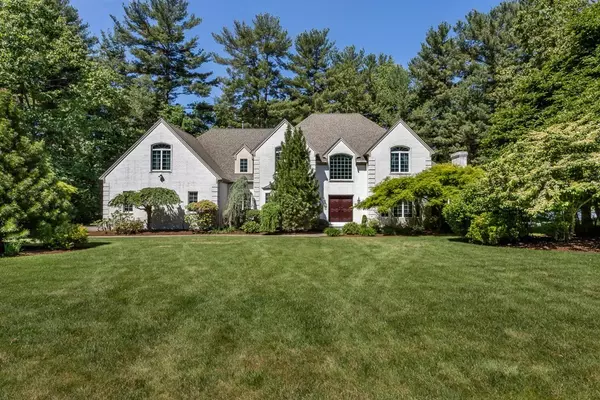For more information regarding the value of a property, please contact us for a free consultation.
Key Details
Sold Price $1,350,000
Property Type Single Family Home
Sub Type Single Family Residence
Listing Status Sold
Purchase Type For Sale
Square Footage 4,444 sqft
Price per Sqft $303
MLS Listing ID 72993974
Sold Date 07/22/22
Style Colonial
Bedrooms 5
Full Baths 3
HOA Y/N false
Year Built 1995
Annual Tax Amount $11,802
Tax Year 2022
Lot Size 1.140 Acres
Acres 1.14
Property Description
*SUNDAY OPEN HOUSE CANCELLED - OFFER ACCEPTED* Magnificent Custom Built Colonial located on an acre+ lot in beautiful cul-de-sac neighborhood. This spacious home boasts an open & functional floor plan w/ a 1st floor that includes an eat in kitchen w/ center island, large dining area, built in desk & walk in pantry, adjoining front to back fireplaced family room, cathedral ceiling tile sunroom w/ access to deck, formal dining room & formal living room w/ detail molding, a full bath & a 6th bedroom / home office. The 2 story open foyer staircase leads to the 2nd level w/ an enormous master suite complete w/ 2 walk in closets & full tile bath w/ double vanities, jacuzzi tub & shower stall, 5 additional good size bedrooms (2 w/ cathedral ceilings) & a 3rd full tile bath. Updates & amenities include a full walk out basement w/ potential to finish, walk up attic, 3 car attached garage, newer roof, c/a, recessed lights, wired for alarm, surround sound & more!
Location
State MA
County Norfolk
Zoning SRAA
Direction York St to Spruce to Laurel
Rooms
Family Room Cathedral Ceiling(s), Ceiling Fan(s), Flooring - Wall to Wall Carpet, Recessed Lighting
Basement Full, Walk-Out Access, Concrete, Unfinished
Primary Bedroom Level Second
Dining Room Flooring - Hardwood, Window(s) - Bay/Bow/Box, Chair Rail, Recessed Lighting, Lighting - Overhead, Crown Molding
Kitchen Dining Area, Countertops - Stone/Granite/Solid, Kitchen Island, Open Floorplan, Recessed Lighting, Lighting - Pendant
Interior
Interior Features Closet, Open Floor Plan, Entrance Foyer, Sun Room, Home Office, Wired for Sound
Heating Forced Air, Natural Gas
Cooling Central Air
Flooring Wood, Tile, Carpet, Flooring - Stone/Ceramic Tile, Flooring - Wall to Wall Carpet
Fireplaces Number 1
Fireplaces Type Family Room
Appliance Range, Dishwasher, Microwave, Refrigerator, Washer, Dryer, Gas Water Heater, Tank Water Heater, Utility Connections for Gas Range, Utility Connections for Electric Oven, Utility Connections for Electric Dryer
Laundry Flooring - Stone/Ceramic Tile, Main Level, First Floor, Washer Hookup
Exterior
Exterior Feature Rain Gutters, Professional Landscaping, Sprinkler System
Garage Spaces 3.0
Community Features Shopping, Walk/Jog Trails, Stable(s), Highway Access, Public School, T-Station
Utilities Available for Gas Range, for Electric Oven, for Electric Dryer, Washer Hookup
Waterfront false
Roof Type Shingle
Total Parking Spaces 8
Garage Yes
Building
Lot Description Cul-De-Sac, Level
Foundation Concrete Perimeter
Sewer Private Sewer
Water Public
Schools
Elementary Schools Hansen
Middle Schools Galvin
High Schools Chs
Others
Senior Community false
Read Less Info
Want to know what your home might be worth? Contact us for a FREE valuation!

Our team is ready to help you sell your home for the highest possible price ASAP
Bought with Karolina Olejnik • United Real Estate, LLC
GET MORE INFORMATION

Mikel DeFrancesco
Broker Associate | License ID: 9090789
Broker Associate License ID: 9090789




