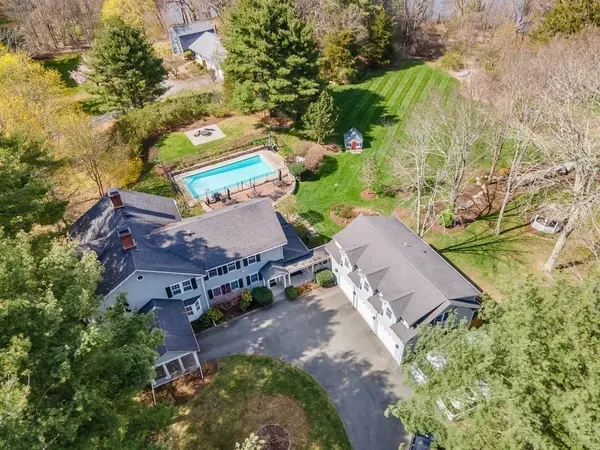For more information regarding the value of a property, please contact us for a free consultation.
Key Details
Sold Price $1,325,000
Property Type Single Family Home
Sub Type Single Family Residence
Listing Status Sold
Purchase Type For Sale
Square Footage 4,972 sqft
Price per Sqft $266
MLS Listing ID 72975894
Sold Date 07/28/22
Style Colonial, Antique
Bedrooms 5
Full Baths 3
Half Baths 1
HOA Y/N false
Year Built 1830
Annual Tax Amount $17,572
Tax Year 2022
Lot Size 2.110 Acres
Acres 2.11
Property Description
From the moment you arrive on this special property you will be enchanted. The circular drive & porte-cochère welcome you in style to this beautiful home. Inside you'll be captivated by period details invoking the charm of yesteryear. This stunning home will become the favorite destination for your family gatherings & holiday parties! Entertain fireside in 2 spacious, side by side, front to back living spaces. The updated kitchen w/ center island & double ovens can service a large crowd. It's open to a bright, sunny family room. Notable highlights: beautiful, custom Tiger Oak wainscoting, millwork & crown moulding, custom built-ins, french doors, bay windows, window seats, 3 fireplaces w/ gorgeous custom millwork surrounds, primary BR w/ en-suite bath & 2 walk in closets, a clawfoot tub & period pedestal sink. A separate carriage house w/ 3 car garage includes an impressive in-law/au-pair suite. The grounds are gorgeous and include a pool and gas fire-pit for more entertaining fun.
Location
State MA
County Norfolk
Zoning RT
Direction Spring St to High St
Rooms
Family Room Walk-In Closet(s), Closet, Flooring - Hardwood, Cable Hookup
Basement Full, Partially Finished, Bulkhead
Primary Bedroom Level Second
Dining Room Flooring - Hardwood, Window(s) - Bay/Bow/Box, Lighting - Sconce, Lighting - Overhead
Kitchen Beamed Ceilings, Flooring - Hardwood, Countertops - Stone/Granite/Solid, Kitchen Island, Exterior Access, Open Floorplan, Recessed Lighting, Stainless Steel Appliances, Wine Chiller, Lighting - Pendant
Interior
Interior Features Beamed Ceilings, Closet/Cabinets - Custom Built, Wainscoting, Lighting - Sconce, Bathroom - Full, Bathroom - Double Vanity/Sink, Bathroom - Tiled With Shower Stall, Recessed Lighting, Open Floor Plan, Lighting - Overhead, Closet, Bathroom - With Tub & Shower, Dining Area, Countertops - Stone/Granite/Solid, Breakfast Bar / Nook, Home Office, Bathroom, Sun Room, Media Room, Exercise Room, Inlaw Apt., Internet Available - Satellite
Heating Baseboard, Natural Gas, Electric, Fireplace(s)
Cooling Window Unit(s)
Flooring Tile, Hardwood, Pine, Flooring - Hardwood, Flooring - Marble, Flooring - Wall to Wall Carpet, Flooring - Laminate
Fireplaces Number 3
Fireplaces Type Dining Room, Living Room
Appliance Oven, Dishwasher, Microwave, Countertop Range, Refrigerator, Freezer, Washer, Dryer, Range Hood, Gas Water Heater, Tankless Water Heater, Utility Connections for Gas Range, Utility Connections for Electric Oven, Utility Connections for Electric Dryer
Laundry Recessed Lighting, First Floor, Washer Hookup
Exterior
Exterior Feature Rain Gutters, Professional Landscaping
Garage Spaces 3.0
Fence Invisible
Pool In Ground
Community Features Pool
Utilities Available for Gas Range, for Electric Oven, for Electric Dryer, Washer Hookup, Generator Connection
Waterfront Description Waterfront, Pond, Access, Private
Roof Type Shingle
Total Parking Spaces 7
Garage Yes
Private Pool true
Building
Lot Description Level
Foundation Granite
Sewer Private Sewer
Water Public
Architectural Style Colonial, Antique
Schools
Elementary Schools Wheelock
Middle Schools Blake
High Schools Medfield
Others
Senior Community false
Read Less Info
Want to know what your home might be worth? Contact us for a FREE valuation!

Our team is ready to help you sell your home for the highest possible price ASAP
Bought with Panepinto Realty Group • RE/MAX Distinct Advantage
GET MORE INFORMATION
Norfolk County, MA
Broker Associate | License ID: 9090789
Broker Associate License ID: 9090789




