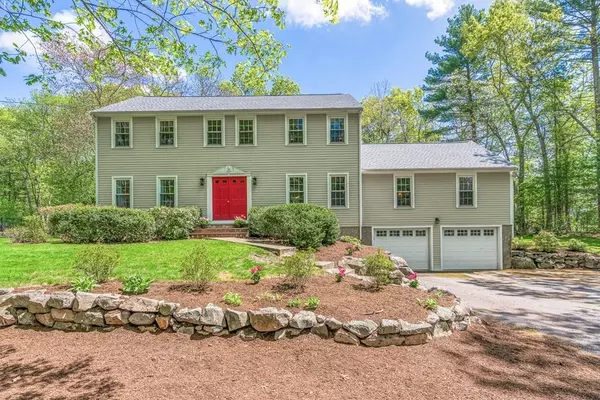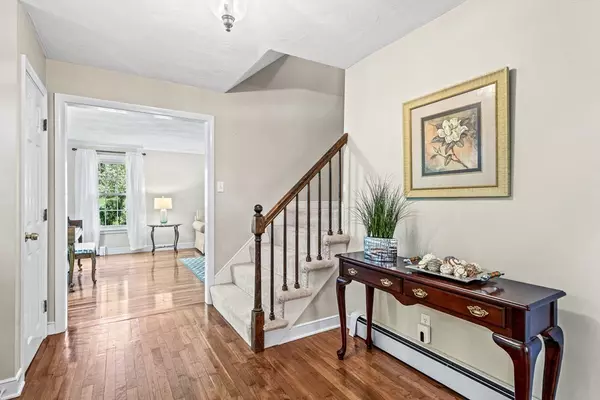For more information regarding the value of a property, please contact us for a free consultation.
Key Details
Sold Price $959,000
Property Type Single Family Home
Sub Type Single Family Residence
Listing Status Sold
Purchase Type For Sale
Square Footage 3,161 sqft
Price per Sqft $303
MLS Listing ID 72983961
Sold Date 07/28/22
Style Colonial
Bedrooms 4
Full Baths 2
Half Baths 1
HOA Y/N false
Year Built 1979
Annual Tax Amount $12,447
Tax Year 2022
Lot Size 0.920 Acres
Acres 0.92
Property Description
Excellent opportunity to move right in to this lovingly maintained four bedroom colonial in a sought after cul-de-sac neighborhood! Bright and sunny, this home offers a well designed floor plan for all to enjoy. The first floor, with hardwood floors throughout, consists of a spacious eat-in kitchen that flows into a formal dining room as well as a front to back family room complete with a white brick fireplace. The oversized living room, which provides a great space for gathering and entertaining, and a home office space complete the main level. The second floor offers a primary bedroom with en-suite bath, hardwood, and a walk-in closet; along with three additional nicely sized bedrooms. The finished basement offers plenty of options for additional living space, workout space or playroom, as well as ample unfinished storage. Enjoy the warm weather relaxing on the screened porch that leads to a deck overlooking the backyard. Conveniently located to all that Medfield has to offer!
Location
State MA
County Norfolk
Zoning RT
Direction Main St (rte. 109) to Millbrook to Wood End
Rooms
Family Room Flooring - Hardwood
Basement Full, Partially Finished, Garage Access
Primary Bedroom Level Second
Dining Room Flooring - Hardwood
Kitchen Flooring - Hardwood
Interior
Interior Features Home Office, Bonus Room, Game Room, High Speed Internet
Heating Baseboard, Natural Gas
Cooling Window Unit(s), Whole House Fan
Flooring Tile, Vinyl, Carpet, Hardwood, Flooring - Hardwood, Flooring - Vinyl
Fireplaces Number 1
Appliance Range, Dishwasher, Microwave, Refrigerator, Freezer, Washer, Dryer, Gas Water Heater, Utility Connections for Gas Range, Utility Connections for Electric Range, Utility Connections for Electric Oven, Utility Connections for Electric Dryer
Laundry First Floor, Washer Hookup
Exterior
Exterior Feature Sprinkler System
Garage Spaces 2.0
Community Features Shopping, Park, Walk/Jog Trails, Conservation Area, House of Worship, Public School
Utilities Available for Gas Range, for Electric Range, for Electric Oven, for Electric Dryer, Washer Hookup
Waterfront false
Roof Type Shingle
Parking Type Under, Paved Drive, Off Street, Paved
Total Parking Spaces 6
Garage Yes
Building
Lot Description Cul-De-Sac, Level
Foundation Concrete Perimeter
Sewer Private Sewer
Water Public
Read Less Info
Want to know what your home might be worth? Contact us for a FREE valuation!

Our team is ready to help you sell your home for the highest possible price ASAP
Bought with Gina Anderson • MGS Group Real Estate LTD - Wellesley
GET MORE INFORMATION

Mikel DeFrancesco
Broker Associate | License ID: 9090789
Broker Associate License ID: 9090789




