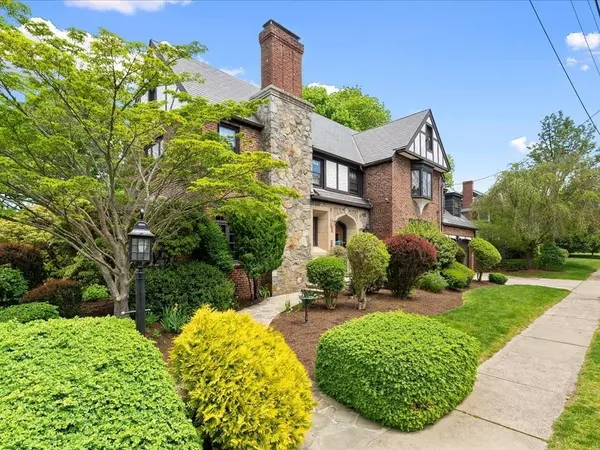For more information regarding the value of a property, please contact us for a free consultation.
Key Details
Sold Price $800,000
Property Type Single Family Home
Sub Type Single Family Residence
Listing Status Sold
Purchase Type For Sale
Square Footage 4,066 sqft
Price per Sqft $196
Subdivision Highlands
MLS Listing ID 72984042
Sold Date 07/29/22
Style Tudor
Bedrooms 4
Full Baths 3
Half Baths 1
Year Built 1940
Annual Tax Amount $6,572
Tax Year 2022
Lot Size 0.260 Acres
Acres 0.26
Property Description
Welcome to this Fall River " Highlands " custom built and lovely maintained 1940 Tudor. Period Oak front door flanked by carved stone details invites you into the lg. entrance foyer. Step down into a beautifully appointed fireplaced living room w/ original oak paneling, leaded windows, and lg. ornate mirror. Kitchen offers eat in & sitting area, and access to private yard. Also on first level is a private office/library w/ built in book cases& enclosed mirrored wet bar. Second level has access to private outside deck and separate bedroom w/ bath. Second floor foyer leads to the primary bedroom suite w/ walk in closet area/private bath. There are also 2 additional bedrooms and bath. All original hardwoods throughout, generous closets including cedar and full attic walk up. Finished bsmt., laundry rm., plenty of storage, bonus room w/ tile flooring. Attached 2 car garage. 2016 Lochinvar heating system&sun room renovations. Minutes to highway access for Boston, Providence, and Cape Cod.
Location
State MA
County Bristol
Zoning Res
Direction North on Highland Avenue, Right on Albany
Rooms
Basement Full, Partially Finished
Primary Bedroom Level Second
Dining Room Flooring - Hardwood, Exterior Access, Wainscoting
Kitchen Flooring - Stone/Ceramic Tile, Kitchen Island, Exterior Access
Interior
Interior Features Wet bar, Library, 1/4 Bath, Wet Bar, Laundry Chute
Heating Central, Natural Gas
Cooling Window Unit(s), None
Flooring Wood, Tile, Flooring - Hardwood, Flooring - Stone/Ceramic Tile
Fireplaces Number 1
Fireplaces Type Living Room
Appliance Range, Dishwasher, Microwave, Refrigerator, Washer, Dryer, Gas Water Heater, Utility Connections for Gas Range
Laundry In Basement
Exterior
Garage Spaces 2.0
Community Features Public Transportation, Shopping, Tennis Court(s), Park, Walk/Jog Trails, Golf, Medical Facility, Laundromat, Bike Path, Highway Access, House of Worship, Marina, Private School, Public School
Utilities Available for Gas Range
Waterfront Description Beach Front, Ocean
View Y/N Yes
View City View(s)
Roof Type Slate
Total Parking Spaces 2
Garage Yes
Building
Lot Description Corner Lot, Level
Foundation Concrete Perimeter
Sewer Public Sewer
Water Public
Architectural Style Tudor
Schools
Middle Schools Morton
High Schools Durfee
Read Less Info
Want to know what your home might be worth? Contact us for a FREE valuation!

Our team is ready to help you sell your home for the highest possible price ASAP
Bought with Carol A. Guimond • Century 21 Topsail Realty - Tiverton
GET MORE INFORMATION
Norfolk County, MA
Broker Associate | License ID: 9090789
Broker Associate License ID: 9090789




