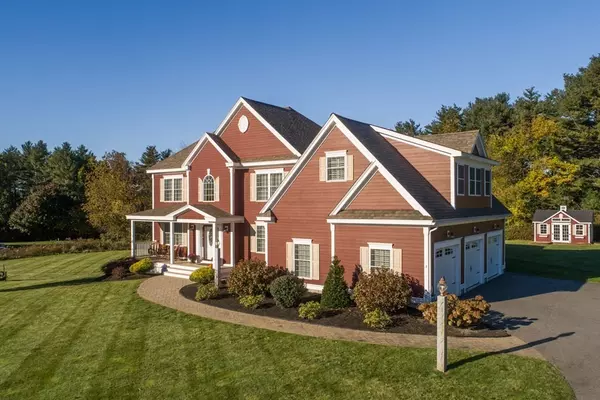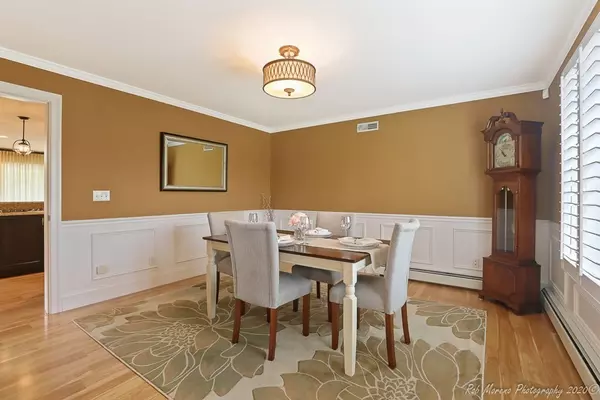For more information regarding the value of a property, please contact us for a free consultation.
Key Details
Sold Price $1,275,000
Property Type Single Family Home
Sub Type Single Family Residence
Listing Status Sold
Purchase Type For Sale
Square Footage 3,200 sqft
Price per Sqft $398
Subdivision Blue Chip Farm Estates
MLS Listing ID 72973866
Sold Date 08/01/22
Style Colonial
Bedrooms 4
Full Baths 3
Half Baths 1
HOA Y/N false
Year Built 2013
Annual Tax Amount $15,555
Tax Year 2021
Lot Size 2.040 Acres
Acres 2.04
Property Description
A perfect opportunity for your buyers to enjoy the quiet & desirable town of Hampton Falls! Nestled on a desirable cul-de-sac, this stunning, spacious & impeccably maintained custom home - built by a well known local & respected builder - boasts 1st & 2nd-flr laundry, huge w/o basement & w/u attic, standby generator, custom plantation shutters, irrigation, roughed-in central vac, 2nd-flr guest wing w/separate entrance that includes a kitchenette, family rm, BR, sitting area and/or office. Sun-filled 1st-flr mstr BR w/its own heat zone & spacious mstr BA w/radiant heat. Gleaming 5" natural Red Birch flooring throughout most of the home. Heating features forced hot water baseboard by propane & central A/C for the summer months. Enjoy the morning sunrise on your Farmer's porch or sunsets in the private & lush backyard which has a direct gas line for grilling, gorgeous covered porch/deck perfect for entertaining. Enjoy the Sonos system on the 1st flr as well as the covered porch/deck.
Location
State NH
County Rockingham
Zoning AGRI/R
Direction Use GPS
Rooms
Family Room Ceiling Fan(s), Vaulted Ceiling(s), Flooring - Hardwood, Cable Hookup, Open Floorplan, Recessed Lighting
Basement Full, Interior Entry, Concrete, Unfinished
Primary Bedroom Level Main
Dining Room Flooring - Hardwood, French Doors, Cable Hookup, Chair Rail, Wainscoting, Crown Molding
Kitchen Flooring - Hardwood, Dining Area, Countertops - Stone/Granite/Solid, Countertops - Upgraded, Kitchen Island, Wet Bar, Breakfast Bar / Nook, Cabinets - Upgraded, Deck - Exterior, Exterior Access, Open Floorplan, Recessed Lighting, Slider, Wine Chiller, Lighting - Pendant
Interior
Interior Features Bathroom - 3/4, Countertops - Stone/Granite/Solid, Recessed Lighting, Bathroom, Home Office, Bonus Room, Wet Bar, Wired for Sound, Internet Available - Broadband
Heating Forced Air, Baseboard, Radiant, Propane
Cooling Central Air
Flooring Tile, Carpet, Hardwood, Flooring - Stone/Ceramic Tile
Fireplaces Number 1
Fireplaces Type Family Room
Appliance Oven, Dishwasher, Microwave, Countertop Range, Refrigerator, Washer, Dryer, Wine Refrigerator, Range Hood, Propane Water Heater, Tank Water Heater, Plumbed For Ice Maker, Utility Connections for Gas Range, Utility Connections for Electric Range, Utility Connections for Electric Oven, Utility Connections for Electric Dryer
Laundry Dryer Hookup - Electric, Washer Hookup, First Floor
Exterior
Exterior Feature Rain Gutters, Storage, Professional Landscaping, Sprinkler System
Garage Spaces 3.0
Community Features Shopping, Park, Walk/Jog Trails, Stable(s), Bike Path, Conservation Area, Highway Access, House of Worship, Private School, Public School
Utilities Available for Gas Range, for Electric Range, for Electric Oven, for Electric Dryer, Washer Hookup, Icemaker Connection
Roof Type Shingle
Total Parking Spaces 6
Garage Yes
Building
Lot Description Cul-De-Sac, Wooded, Level
Foundation Concrete Perimeter
Sewer Private Sewer
Water Private
Architectural Style Colonial
Schools
Elementary Schools Lincoln Akerman
Middle Schools Lincoln Akerman
High Schools Winnacunnet
Others
Senior Community false
Read Less Info
Want to know what your home might be worth? Contact us for a FREE valuation!

Our team is ready to help you sell your home for the highest possible price ASAP
Bought with Andrea Anastas • RE/MAX 360
GET MORE INFORMATION
Norfolk County, MA
Broker Associate | License ID: 9090789
Broker Associate License ID: 9090789




