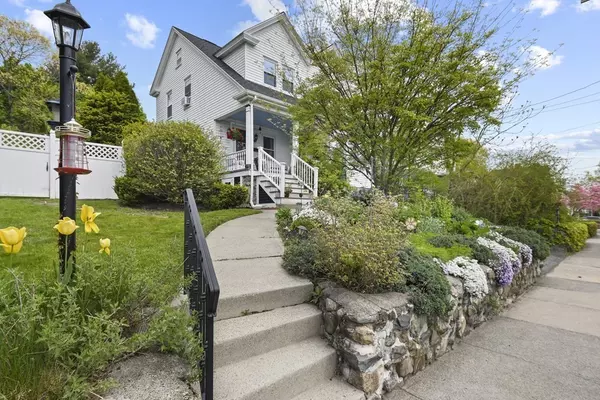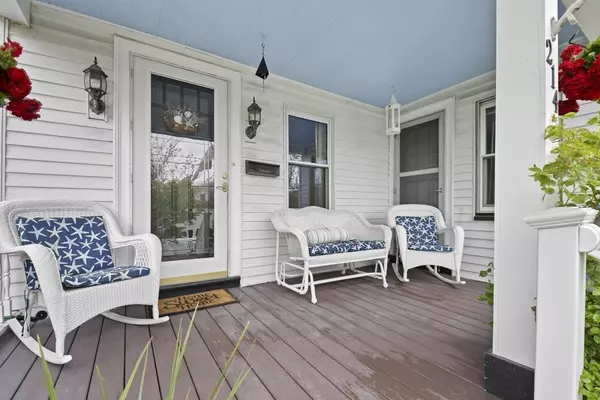For more information regarding the value of a property, please contact us for a free consultation.
Key Details
Sold Price $690,000
Property Type Single Family Home
Sub Type Single Family Residence
Listing Status Sold
Purchase Type For Sale
Square Footage 1,330 sqft
Price per Sqft $518
MLS Listing ID 72982723
Sold Date 08/01/22
Style Colonial
Bedrooms 3
Full Baths 1
HOA Y/N false
Year Built 1930
Annual Tax Amount $6,843
Tax Year 2022
Lot Size 5,662 Sqft
Acres 0.13
Property Description
Welcome home to 214 Laurel St! This storybook colonial is ready for it's new owners! Mature landscaping and a charming farmers porch greet your guests to your new home. Hardwood floors and natural light flow from the wood burning fire-placed LR and formal DR boasting built ins. Spacious kitchen has plenty of cabinet storage! Sun-filled office is the perfect spot to work from home. The 2nd level boasts 3 spacious bedrooms highlighting hardwood floors and a full bath. 1 car garage and off street parking. Entertain in the summer months on the oversized composite deck overlooking the large, private fenced in yard. Great commuter location - close proximity to 3 commuter rail stations, bus route, Melrose Common, Route 1 and the amazing Melrose Center! Big ticket items have already been done for you including brand new roof, heating system, water heater and chimney re-pointed. Bring your ideas to expand into the 3rd floor - so much possibility! Schedule your showing today!
Location
State MA
County Middlesex
Zoning URA
Direction Waverly Avenue to Laurel Street
Rooms
Basement Full, Interior Entry, Concrete, Unfinished
Primary Bedroom Level Second
Dining Room Ceiling Fan(s), Closet/Cabinets - Custom Built, Flooring - Hardwood
Kitchen Ceiling Fan(s), Flooring - Stone/Ceramic Tile, Breakfast Bar / Nook, Deck - Exterior, Exterior Access
Interior
Interior Features Ceiling Fan(s), Office
Heating Steam, Oil
Cooling None
Flooring Tile, Carpet, Hardwood, Flooring - Wall to Wall Carpet
Fireplaces Number 1
Fireplaces Type Living Room
Appliance Range, Dishwasher, Disposal, Microwave, Refrigerator, Washer, Dryer, Gas Water Heater, Tank Water Heater
Laundry Electric Dryer Hookup, Washer Hookup, In Basement
Exterior
Exterior Feature Rain Gutters
Garage Spaces 1.0
Fence Fenced/Enclosed, Fenced
Community Features Public Transportation, Shopping, Pool, Tennis Court(s), Park, Walk/Jog Trails, Golf, Medical Facility, Laundromat, Bike Path, Conservation Area, Highway Access, Private School, Public School, T-Station, University
View Y/N Yes
View City View(s)
Roof Type Shingle, Other
Total Parking Spaces 2
Garage Yes
Building
Lot Description Gentle Sloping
Foundation Stone
Sewer Public Sewer
Water Public
Architectural Style Colonial
Others
Senior Community false
Acceptable Financing Contract
Listing Terms Contract
Read Less Info
Want to know what your home might be worth? Contact us for a FREE valuation!

Our team is ready to help you sell your home for the highest possible price ASAP
Bought with Lisa Howitt • Century 21 Sexton & Donohue
GET MORE INFORMATION
Norfolk County, MA
Broker Associate | License ID: 9090789
Broker Associate License ID: 9090789




