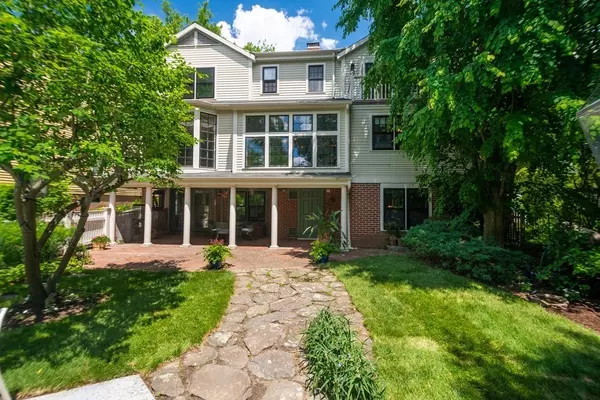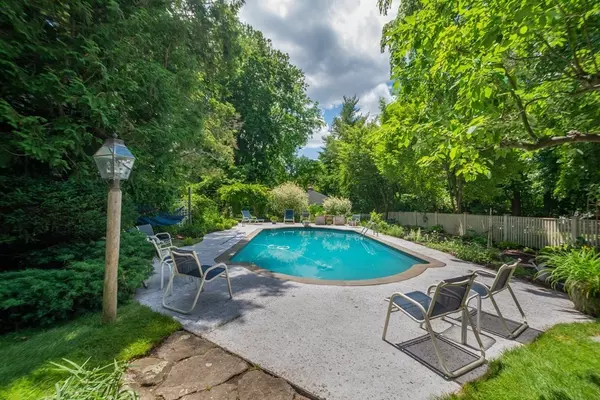For more information regarding the value of a property, please contact us for a free consultation.
Key Details
Sold Price $1,475,000
Property Type Single Family Home
Sub Type Single Family Residence
Listing Status Sold
Purchase Type For Sale
Square Footage 3,365 sqft
Price per Sqft $438
MLS Listing ID 72997378
Sold Date 08/03/22
Style Colonial, Antique
Bedrooms 4
Full Baths 3
Half Baths 1
HOA Y/N false
Year Built 1806
Annual Tax Amount $12,801
Tax Year 2022
Lot Size 0.440 Acres
Acres 0.44
Property Description
Nestled at the top of Lexington Road's historic American Mile lies this updated antique Colonial. Renovation/ additions by Nashawtuc Architects increased the footprint while keeping the style & aura. The 1st floor features a kitchen w/Kennebec cabinetry, Subzero fridge, & SS appliances. The oversized DR has floor-to-ceiling windows w/ views of the backyard w/patio & pool. Featuring wide-board floors, some of wormy chestnut, along with an abundance of built-ins. 2nd fl primary suite is complete w/ a wood-burning FP, sitting area, BA, & walk-in closet. The W/O finished LL has custom stone flooring from Ireland & France and a fam rm featuring another wood-burning FP. Pool room w/ cabinets & under-the-counter fridge leads right to the patio & swimming area. Mature landscaping w/ many special treasures. Lucky dogs will love the fully-fenced yard. Don't miss your chance, get ready to be the next steward of this truly one-of-a-kind home in a neighborhood known for its camaraderie!
Location
State MA
County Middlesex
Zoning C
Direction Concord Center location. Use GPS
Rooms
Family Room Exterior Access
Basement Full, Finished, Walk-Out Access, Interior Entry, Concrete
Primary Bedroom Level Second
Dining Room Flooring - Wood, Window(s) - Bay/Bow/Box
Kitchen Flooring - Wood, Breakfast Bar / Nook, Remodeled, Wine Chiller
Interior
Interior Features Closet/Cabinets - Custom Built, Bathroom - Full, Bathroom - With Shower Stall, Sitting Room, Office, Foyer, Bathroom, Internet Available - Unknown
Heating Central, Baseboard, Electric Baseboard, Hot Water, Radiant, Natural Gas, Electric
Cooling Central Air, Whole House Fan
Flooring Wood, Tile, Pine, Stone / Slate, Flooring - Wood
Fireplaces Number 3
Fireplaces Type Family Room, Living Room, Master Bedroom
Appliance Range, Dishwasher, Disposal, Refrigerator, Washer, Dryer, Wine Refrigerator, Range Hood, Gas Water Heater, Tank Water Heater, Plumbed For Ice Maker, Utility Connections for Electric Range, Utility Connections for Electric Dryer
Laundry Electric Dryer Hookup, Washer Hookup, In Basement
Exterior
Exterior Feature Rain Gutters, Professional Landscaping, Sprinkler System, Decorative Lighting, Garden
Garage Spaces 1.0
Fence Fenced/Enclosed, Fenced
Pool Pool - Inground Heated
Community Features Public Transportation, Shopping, Pool, Tennis Court(s), Park, Medical Facility, Conservation Area, Highway Access, House of Worship, Public School, T-Station, Sidewalks
Utilities Available for Electric Range, for Electric Dryer, Washer Hookup, Icemaker Connection
Roof Type Shingle
Total Parking Spaces 3
Garage Yes
Private Pool true
Building
Lot Description Easements, Gentle Sloping
Foundation Stone, Brick/Mortar
Sewer Public Sewer
Water Public
Architectural Style Colonial, Antique
Schools
Elementary Schools Alcott
Middle Schools Concord Middle
High Schools Cchs
Others
Senior Community false
Acceptable Financing Contract
Listing Terms Contract
Read Less Info
Want to know what your home might be worth? Contact us for a FREE valuation!

Our team is ready to help you sell your home for the highest possible price ASAP
Bought with Evarts + McLean Group • Compass
GET MORE INFORMATION
Norfolk County, MA
Broker Associate | License ID: 9090789
Broker Associate License ID: 9090789




