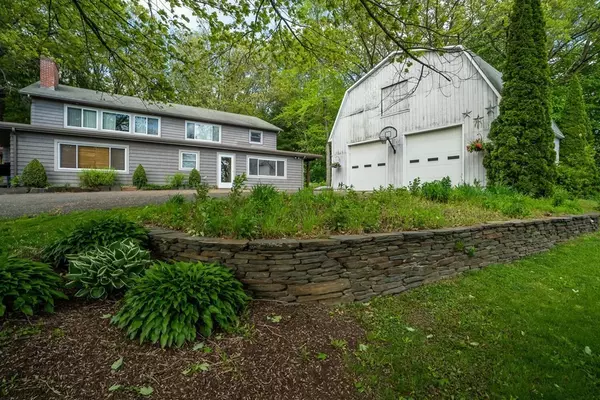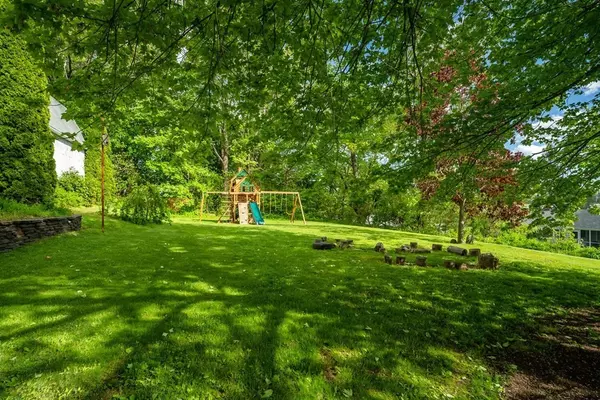For more information regarding the value of a property, please contact us for a free consultation.
Key Details
Sold Price $475,000
Property Type Multi-Family
Sub Type Multi Family
Listing Status Sold
Purchase Type For Sale
Square Footage 3,600 sqft
Price per Sqft $131
MLS Listing ID 72983821
Sold Date 08/04/22
Bedrooms 4
Full Baths 3
Year Built 1965
Annual Tax Amount $5,699
Tax Year 2022
Lot Size 1.110 Acres
Acres 1.11
Property Description
A babbling brook leading to an established koi pond greets you as you approach this unique Hatfield 2 family home! Located just off of Main Street just a short walk from the library & elementary school, you'll be surprised at just how large this home is! The primary unit features a lovely open floor plan with large windows & amazing natural light! The fireplace anchors the living room & provides an amazing focal point w/ a stunning goshen stone hearth. With spacious bedrooms, central AC, 2 full baths & a large family room in the lower level, this floor plan will delight any buyer. A 1 bedroom apartment w/ an established, reliable, month to month tenant completes this floor plan. The GIANT garage measures 33 X 37 with 2 oversized doors, parking for 4 cars and a propane "hot dawg" heater has tons of potential for a workshop or a place for ANY type of hobby. It includes a walk up 2nd floor with 850 sq. feet of unfinished storage space. Stop by the open house on Sunday 5/22 from 1:30-3:00
Location
State MA
County Hampshire
Zoning TC
Direction Main Street in Hatfield to King Street. House is the second house on the right.
Rooms
Basement Full, Finished, Walk-Out Access, Interior Entry, Concrete
Interior
Interior Features Unit 1(Ceiling Fans, Pantry, Upgraded Cabinets, Bathroom with Shower Stall, Bathroom With Tub, Open Floor Plan, Programmable Thermostat, Internet Available - Broadband), Unit 1 Rooms(Living Room, Dining Room, Kitchen, Family Room), Unit 2 Rooms(Living Room, Dining Room, Kitchen)
Heating Unit 1(Forced Air, Oil), Unit 2(Forced Air, Oil)
Cooling Unit 1(Central Air), Unit 2(Wall AC)
Flooring Tile, Carpet, Hardwood, Unit 1(undefined)
Fireplaces Number 1
Fireplaces Type Unit 1(Fireplace - Wood burning)
Appliance Unit 1(Range, Dishwasher, Disposal, Microwave, Refrigerator, Washer, Dryer), Unit 2(Refrigerator, Freezer, Washer), Oil Water Heater, Tank Water Heater, Utility Connections for Gas Range, Utility Connections for Electric Range, Utility Connections for Electric Dryer
Laundry Washer Hookup, Unit 1 Laundry Room
Exterior
Exterior Feature Rain Gutters, Storage, Stone Wall
Garage Spaces 4.0
Community Features Park, Walk/Jog Trails, Stable(s), Conservation Area, Highway Access, Sidewalks
Utilities Available for Gas Range, for Electric Range, for Electric Dryer, Washer Hookup
Roof Type Shingle
Total Parking Spaces 12
Garage Yes
Building
Lot Description Wooded, Gentle Sloping
Story 3
Foundation Concrete Perimeter
Sewer Public Sewer
Water Public
Schools
Elementary Schools Hatfield Elem
Middle Schools Smith Academy
High Schools Smith Academy
Others
Senior Community false
Read Less Info
Want to know what your home might be worth? Contact us for a FREE valuation!

Our team is ready to help you sell your home for the highest possible price ASAP
Bought with Kathleen Z. Zeamer • Jones Group REALTORS®
GET MORE INFORMATION
Norfolk County, MA
Broker Associate | License ID: 9090789
Broker Associate License ID: 9090789




