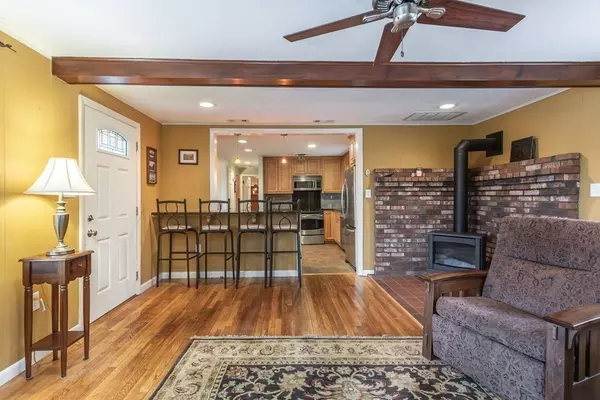For more information regarding the value of a property, please contact us for a free consultation.
Key Details
Sold Price $709,000
Property Type Single Family Home
Sub Type Single Family Residence
Listing Status Sold
Purchase Type For Sale
Square Footage 3,115 sqft
Price per Sqft $227
MLS Listing ID 72964459
Sold Date 08/05/22
Style Cape
Bedrooms 3
Full Baths 3
Half Baths 1
Year Built 1961
Annual Tax Amount $6,809
Tax Year 2021
Lot Size 2.200 Acres
Acres 2.2
Property Description
Come explore this lovely expanded cape w/ 1st floor primary suite & excellent in-law potential situated on a 2+ acre lot just mins from Rte 24! This home is loaded w/ features & must be seen to be truly appreciated. Among its most notable features are: a well-equipped kitchen w/ granite counters, ss appliances, pantry & breakfast bar; a 1st floor primary suite w/ 16' ceilings, walk in closet, dedicated office & spa-like bath w/ luxury jetted tub & tiled shower; 2 fireplaced living areas; large sunlit atrium w/ direct access to expansive backyard; & bonus room w/ adjoining full bath well-suited for future use as in-law, playroom or media room. The current owners have lovingly maintained & improved this home including replacing roof, windows, appliances, H20 heater, furnace, & 2 a/c systems. Ask listing agent for more details or see attached feature sheet. Central air, 1st flr laundry room, irrigation, town water, & gas heat. Showings start at first OH. Open Sat and Sun 1:00-2:30pm!
Location
State MA
County Plymouth
Zoning Resi
Direction Use GPS
Rooms
Family Room Flooring - Hardwood
Basement Full, Crawl Space, Sump Pump
Primary Bedroom Level First
Dining Room Flooring - Wood
Kitchen Flooring - Stone/Ceramic Tile, Countertops - Stone/Granite/Solid, Breakfast Bar / Nook, Cabinets - Upgraded, Recessed Lighting, Stainless Steel Appliances, Lighting - Pendant
Interior
Interior Features Recessed Lighting, Ceiling Fan(s), Closet, Bathroom - Half, Bonus Room, Home Office, Bathroom, Sun Room
Heating Forced Air, Baseboard, Electric Baseboard, Natural Gas
Cooling Central Air
Flooring Wood, Tile, Laminate, Flooring - Laminate, Flooring - Hardwood
Fireplaces Number 2
Fireplaces Type Family Room, Living Room
Appliance Range, Dishwasher, Microwave, Refrigerator, Freezer, Washer, Dryer, Gas Water Heater, Utility Connections for Electric Range
Laundry First Floor
Exterior
Garage Spaces 2.0
Utilities Available for Electric Range
Roof Type Shingle
Total Parking Spaces 4
Garage Yes
Building
Lot Description Level
Foundation Concrete Perimeter
Sewer Private Sewer
Water Public
Architectural Style Cape
Read Less Info
Want to know what your home might be worth? Contact us for a FREE valuation!

Our team is ready to help you sell your home for the highest possible price ASAP
Bought with Stacy Howe • Coldwell Banker Realty - Easton
GET MORE INFORMATION
Norfolk County, MA
Broker Associate | License ID: 9090789
Broker Associate License ID: 9090789




