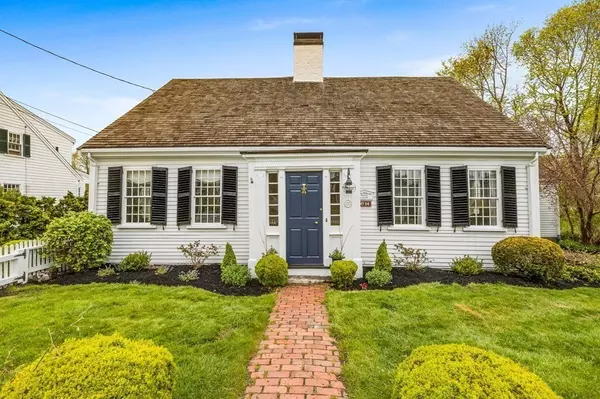For more information regarding the value of a property, please contact us for a free consultation.
Key Details
Sold Price $1,180,000
Property Type Single Family Home
Sub Type Single Family Residence
Listing Status Sold
Purchase Type For Sale
Square Footage 2,113 sqft
Price per Sqft $558
Subdivision Village Location
MLS Listing ID 72978654
Sold Date 08/08/22
Style Cape, Antique
Bedrooms 3
Full Baths 2
Half Baths 1
HOA Y/N false
Year Built 1800
Annual Tax Amount $11,774
Tax Year 2022
Lot Size 9,583 Sqft
Acres 0.22
Property Description
Fall in love with this charming quintessential Cohasset village property! One of the much admired "Twin Capes", it is surrounded by all that Cohasset has to offer. Enjoy the farmer's market on the Common, Music Circus, library, restaurants, shops, and harbor, all in close proximity. The home is updated yet retains the charm of an antique. It boasts a roomy first floor primary suite with dutch door to the private patio area. The main bathroom has a double sink, large tile walk-in shower with plenty of storage space. More to love... an updated eat-in kitchen with convenient laundry closet and powder room for guests. One of many spaces downstairs is a gorgeous year round sunroom overlooking the terraced backyard with stone patio and well tended perennial gardens. Four fireplaces and wide pine floors are throughout. A rare split staircase, flanked with nautical rope railings, leads to two spacious bedrooms- one with a Murphy bed and shared full bathroom. A very special property!
Location
State MA
County Norfolk
Zoning RB
Direction Corner of N.Main and Jerusalem Rd.
Rooms
Family Room Flooring - Wood
Basement Partial, Crawl Space, Dirt Floor, Concrete, Unfinished
Primary Bedroom Level Main
Dining Room Flooring - Wood
Kitchen Flooring - Wood, Countertops - Stone/Granite/Solid, Dryer Hookup - Electric, Exterior Access, Recessed Lighting, Remodeled, Washer Hookup
Interior
Interior Features Entrance Foyer, Sun Room
Heating Baseboard, Oil
Cooling None
Flooring Wood, Tile, Carpet, Flooring - Wood
Fireplaces Number 4
Fireplaces Type Dining Room, Family Room, Living Room, Bedroom
Appliance Range, Dishwasher, Microwave, Refrigerator, Oil Water Heater, Utility Connections for Electric Range, Utility Connections for Electric Dryer
Laundry Electric Dryer Hookup, Washer Hookup, First Floor
Exterior
Exterior Feature Rain Gutters
Garage Spaces 1.0
Fence Fenced/Enclosed
Community Features Public Transportation, Shopping, Pool, Tennis Court(s), Park, Walk/Jog Trails, Public School, T-Station
Utilities Available for Electric Range, for Electric Dryer, Washer Hookup, Generator Connection
Waterfront Description Beach Front, Harbor, Ocean, Beach Ownership(Private)
Roof Type Shingle, Wood
Total Parking Spaces 3
Garage Yes
Building
Lot Description Corner Lot
Foundation Stone
Sewer Public Sewer
Water Public
Architectural Style Cape, Antique
Schools
Elementary Schools Osgood/Deer Hil
Middle Schools Cms
High Schools Chs
Others
Acceptable Financing Contract
Listing Terms Contract
Read Less Info
Want to know what your home might be worth? Contact us for a FREE valuation!

Our team is ready to help you sell your home for the highest possible price ASAP
Bought with Tara Coveney • Coldwell Banker Realty - Hingham
GET MORE INFORMATION
Norfolk County, MA
Broker Associate | License ID: 9090789
Broker Associate License ID: 9090789




