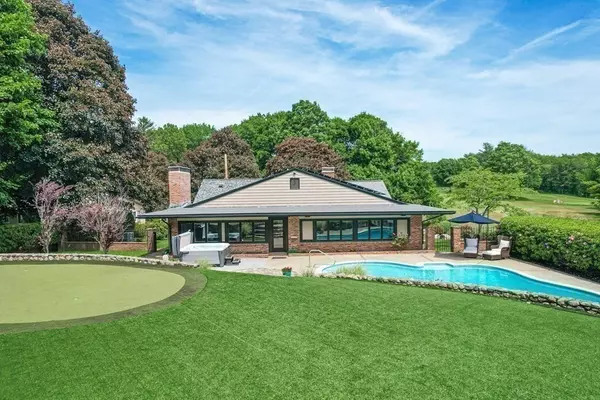For more information regarding the value of a property, please contact us for a free consultation.
Key Details
Sold Price $1,450,000
Property Type Single Family Home
Sub Type Single Family Residence
Listing Status Sold
Purchase Type For Sale
Square Footage 3,804 sqft
Price per Sqft $381
MLS Listing ID 72995858
Sold Date 08/09/22
Style Ranch
Bedrooms 4
Full Baths 2
Half Baths 1
Year Built 1950
Annual Tax Amount $13,702
Tax Year 2022
Lot Size 0.300 Acres
Acres 0.3
Property Description
MUST SEE this 4 bed 2.5 bath STUNNING home with in ground pool situated on a spectacular lot, nestled alongside Mount Hood Golf Course w/ soaring views from every window! Enter into this beautifully renovated home with large, spacious rooms & floor to ceiling windows overlooking a true back yard oasis! The chef's kitchen boasts an oversized island with seating, professional grade appliances, induction cooktop, wine fridge & custom cabinetry. The spacious primary suite features a spa-like full bath w/radiant floor heat, a custom shower & jacuzzi tub. A formal dining room, sunroom, 2 additional bedrooms & full bath complete the main level. The finished lower level includes a large family room, guest bedroom, half bath, office, storage & direct entry from your two car garage & mud room. Entertain like the stars in your resort-like, fenced in backyard with an in-ground heated gunite pool, hot tub, sitting area w pergola & your own personal putting green~ This home is a show stopper!
Location
State MA
County Middlesex
Zoning SRB
Direction Upham to Altamont to Plymouth
Rooms
Family Room Window(s) - Picture, Attic Access, Exterior Access, Recessed Lighting
Basement Full, Finished, Walk-Out Access
Primary Bedroom Level Main
Dining Room Flooring - Wood, Window(s) - Picture
Kitchen Flooring - Wood, Window(s) - Picture, Countertops - Stone/Granite/Solid, Kitchen Island, Recessed Lighting, Lighting - Pendant
Interior
Interior Features Closet, Closet/Cabinets - Custom Built, Media Room, Home Office, Mud Room
Heating Forced Air, Radiant, Oil
Cooling Central Air
Flooring Flooring - Stone/Ceramic Tile
Fireplaces Number 1
Fireplaces Type Family Room
Appliance Range, Oven, Dishwasher, Microwave, Refrigerator, Washer, Dryer, Wine Refrigerator, Electric Water Heater, Utility Connections for Electric Range
Laundry Electric Dryer Hookup, In Basement
Exterior
Exterior Feature Rain Gutters, Professional Landscaping, Sprinkler System
Garage Spaces 2.0
Fence Fenced/Enclosed, Fenced
Pool In Ground
Community Features Public Transportation, Shopping, Pool, Golf, Medical Facility, Highway Access, Public School, T-Station
Utilities Available for Electric Range
Roof Type Shingle
Total Parking Spaces 4
Garage Yes
Private Pool true
Building
Lot Description Level
Foundation Concrete Perimeter
Sewer Public Sewer
Water Public
Architectural Style Ranch
Schools
Elementary Schools Melrose
Middle Schools Melrose
High Schools Melrose Hs
Read Less Info
Want to know what your home might be worth? Contact us for a FREE valuation!

Our team is ready to help you sell your home for the highest possible price ASAP
Bought with Herby Charmant • Redfin Corp.
GET MORE INFORMATION
Norfolk County, MA
Broker Associate | License ID: 9090789
Broker Associate License ID: 9090789




