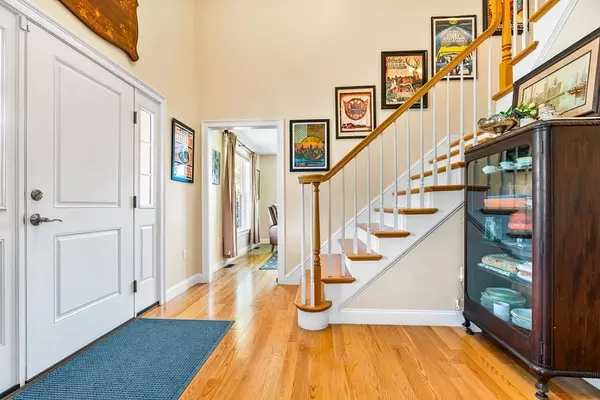For more information regarding the value of a property, please contact us for a free consultation.
Key Details
Sold Price $840,000
Property Type Single Family Home
Sub Type Single Family Residence
Listing Status Sold
Purchase Type For Sale
Square Footage 2,842 sqft
Price per Sqft $295
Subdivision Ridge Estates
MLS Listing ID 73000808
Sold Date 08/10/22
Style Colonial
Bedrooms 3
Full Baths 2
Half Baths 1
HOA Y/N false
Year Built 2015
Annual Tax Amount $8,895
Tax Year 2022
Lot Size 0.750 Acres
Acres 0.75
Property Description
****OPEN HOUSE CANCELLED/ACCEPTED OFFER***Welcome to this spectacular and architecturally designed colonial situated between Lake Archer and Lake Pearl. You'll fall head over heels with the open concept floor plan created for easy living and entertaining. The interior exudes warmth and charm. Two Story Foyer, Sun-Drenched Chef's kitchen w/Granite countertops, Maple cabinetry, SS appliances & large Center Island. A seamless transition to the spacious Fireplace front to back Living Room. Formal Dining Room, Half Bath, Laundry, Mudroom & 2 car Garage completes the first floor. Head upstairs to the MB Suite. Spacious and gracious bedrooms w/Large Closets, full bath & Bonus Room. Semi-finished basement hosts the perfect spot for game room and play/work area. Designed with perfection in mind, this home bursts with Gala, Macintosh and Cherry trees, Vegetable garden and a variety of Perennials & Annuals offering the beauty of color season too season.
Location
State MA
County Norfolk
Zoning Residentia
Direction Route 140 to Creek Street to Christina Drive (Ridge Estates)
Rooms
Basement Full, Interior Entry, Sump Pump, Concrete
Primary Bedroom Level Second
Dining Room Flooring - Hardwood, Chair Rail, Open Floorplan
Kitchen Flooring - Hardwood, Pantry, Kitchen Island, Deck - Exterior, Exterior Access, Open Floorplan, Recessed Lighting, Slider, Stainless Steel Appliances, Lighting - Pendant
Interior
Interior Features Ceiling Fan(s), Recessed Lighting, Bonus Room, Game Room
Heating Central, Forced Air, Propane
Cooling Central Air
Flooring Tile, Hardwood, Flooring - Hardwood
Fireplaces Number 1
Fireplaces Type Living Room
Appliance ENERGY STAR Qualified Refrigerator, ENERGY STAR Qualified Dryer, ENERGY STAR Qualified Dishwasher, ENERGY STAR Qualified Washer, Range - ENERGY STAR, Oven - ENERGY STAR
Laundry Bathroom - Half, Closet/Cabinets - Custom Built, Flooring - Stone/Ceramic Tile, Main Level, First Floor
Exterior
Exterior Feature Rain Gutters, Storage, Professional Landscaping, Sprinkler System, Decorative Lighting, Fruit Trees, Garden, Stone Wall
Garage Spaces 2.0
Community Features Public Transportation, Shopping, Park, Walk/Jog Trails, Stable(s), Golf, Medical Facility, Laundromat, Bike Path, Conservation Area, Highway Access, House of Worship, Private School, Public School, University, Sidewalks
Waterfront Description Beach Front, Lake/Pond, 3/10 to 1/2 Mile To Beach, Beach Ownership(Public)
View Y/N Yes
View Scenic View(s)
Roof Type Shingle
Total Parking Spaces 6
Garage Yes
Building
Lot Description Cul-De-Sac, Wooded, Cleared
Foundation Concrete Perimeter
Sewer Private Sewer
Water Public
Architectural Style Colonial
Schools
Elementary Schools Delaney
Middle Schools K.P. Middle
High Schools King Phillip
Others
Senior Community false
Read Less Info
Want to know what your home might be worth? Contact us for a FREE valuation!

Our team is ready to help you sell your home for the highest possible price ASAP
Bought with Gregory Murphy • WEICHERT, REALTORS® - Briarwood Real Estate
GET MORE INFORMATION
Norfolk County, MA
Broker Associate | License ID: 9090789
Broker Associate License ID: 9090789




