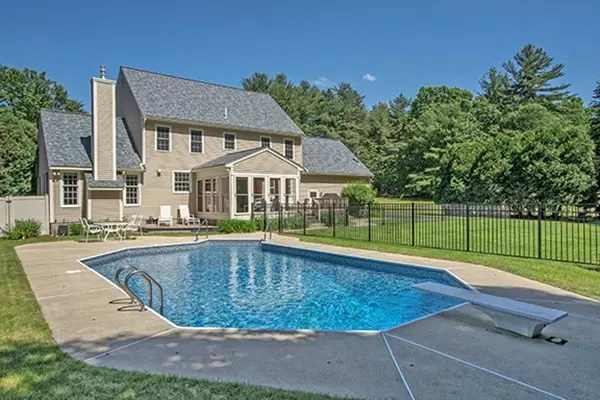For more information regarding the value of a property, please contact us for a free consultation.
Key Details
Sold Price $1,210,000
Property Type Single Family Home
Sub Type Single Family Residence
Listing Status Sold
Purchase Type For Sale
Square Footage 3,258 sqft
Price per Sqft $371
Subdivision Paperclip: Home Improvements, Plot Plan, Brochure, Sellers' Disclosure & Offer Instructions
MLS Listing ID 72994521
Sold Date 08/12/22
Style Colonial
Bedrooms 4
Full Baths 2
Half Baths 2
HOA Fees $25/ann
HOA Y/N true
Year Built 1998
Annual Tax Amount $13,517
Tax Year 2022
Lot Size 0.610 Acres
Acres 0.61
Property Description
PRIME LOCATION on an upscale street w/ no through traffic, <1.5 miles to 3 public schools & Forge Pond Beach/new playground! Open floor plan b/w tastefully renovated kitchen & expansive FR. Classic white cabinets, sweeping center island, attractive granite counters & SS appliances (Thermador gas cooktop w/ ext vented hood & KitchenAid range). FR boasts soaring vaulted ceiling & recent HW floor, sunlight through 6 windows & gas FP for easy ambiance. Bonus room w/ doors for office, toys or 1st floor guests. IMPRESSIVE MASTER SUITE w/ sizable full bath, dressing room w/ 3 closets + 2nd room for office, nursery or hobby. 2nd floor laundry. Large finished LL for media room & exercise near ½ bath. 3-season porch opens to backyard oasis w/ HEATED POOL (new liner), fenced grassy area & 2 Trexx decks! Reeds Ferry shed, whole yard irrigation, recent exterior paint, roof, gutters & Anderson windows. < 5 minutes to shops, restaurants, medical & gyms on Route 110. OFFERS DUE 6/15 @ NOON
Location
State MA
County Middlesex
Zoning RA
Direction Concord Rd or Forge Village Rd -> Patten Road -> Rooks Way
Rooms
Family Room Ceiling Fan(s), Vaulted Ceiling(s), Flooring - Hardwood, Open Floorplan
Basement Finished, Interior Entry
Primary Bedroom Level Second
Dining Room Flooring - Hardwood, French Doors, Chair Rail, Lighting - Overhead, Crown Molding
Kitchen Flooring - Hardwood, Countertops - Stone/Granite/Solid, Countertops - Upgraded, Kitchen Island, Cabinets - Upgraded, Open Floorplan, Recessed Lighting, Remodeled, Stainless Steel Appliances, Gas Stove
Interior
Interior Features Lighting - Overhead, Crown Molding, Ceiling Fan(s), Closet, Recessed Lighting, Slider, Bathroom - Half, Bonus Room, Sun Room, Bathroom
Heating Forced Air, Natural Gas
Cooling Central Air
Flooring Flooring - Hardwood, Flooring - Wall to Wall Carpet, Flooring - Stone/Ceramic Tile
Fireplaces Number 1
Fireplaces Type Family Room
Appliance Range, Dishwasher, Microwave, Countertop Range, Refrigerator, Washer, Dryer, Gas Water Heater, Plumbed For Ice Maker, Utility Connections for Gas Range
Laundry Second Floor
Exterior
Exterior Feature Rain Gutters, Storage, Sprinkler System
Garage Spaces 2.0
Pool In Ground
Community Features Walk/Jog Trails, Public School, Sidewalks
Utilities Available for Gas Range, Icemaker Connection, Generator Connection
Waterfront Description Beach Front, Lake/Pond, 0 to 1/10 Mile To Beach, Beach Ownership(Public)
Total Parking Spaces 4
Garage Yes
Private Pool true
Building
Lot Description Cul-De-Sac, Wooded, Level
Foundation Concrete Perimeter
Sewer Private Sewer
Water Public
Architectural Style Colonial
Schools
Elementary Schools Robnsn, Crisfli
Middle Schools Blanchard Ms
High Schools Westfrd Academy
Read Less Info
Want to know what your home might be worth? Contact us for a FREE valuation!

Our team is ready to help you sell your home for the highest possible price ASAP
Bought with Padma Sonti • Keller Williams Realty-Merrimack
GET MORE INFORMATION
Norfolk County, MA
Broker Associate | License ID: 9090789
Broker Associate License ID: 9090789




