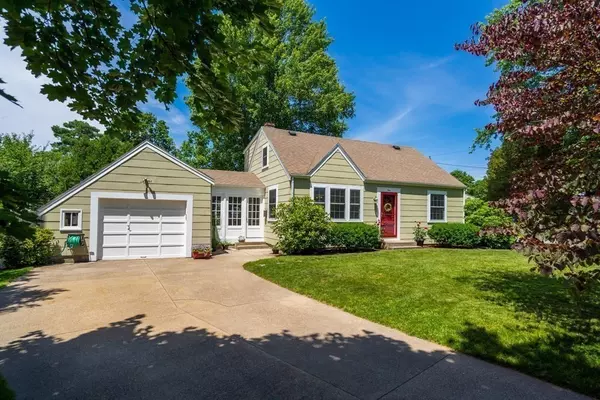For more information regarding the value of a property, please contact us for a free consultation.
Key Details
Sold Price $710,000
Property Type Single Family Home
Sub Type Single Family Residence
Listing Status Sold
Purchase Type For Sale
Square Footage 1,738 sqft
Price per Sqft $408
MLS Listing ID 73007315
Sold Date 08/12/22
Style Cape
Bedrooms 3
Full Baths 2
HOA Y/N false
Year Built 1950
Annual Tax Amount $8,581
Tax Year 2022
Lot Size 9,583 Sqft
Acres 0.22
Property Description
This charming, updated home has many custom features and a flexible floorplan. Fully renovated kitchen with gorgeous wood cabinets, convenient center island, granite counters and SS appliances, is open to a large family room with hardwood floors, recessed lighting and 4 good sized windows. The casual dining room is comfortable for daily use or special guests. A desirable first floor bedroom, with hardwood floors and closet, is currently being used as a home office. The second floor was fully renovated in 2012 and offers 2 very large bedrooms with good ceiling height, custom closets and hard wood floors as well as a fully renovated full bath. Additional space for hobbies or play in the lower level finished room or out of doors in the lovely, level yard. The sought after neighborhood location is very close to Medfield shops, restaurants, library, playgrounds and Medfield's award winning schools. Continuing to show until contingencies are met. Back up offers encouraged.
Location
State MA
County Norfolk
Zoning RU
Direction Green St to Lowell Mason to Meade
Rooms
Family Room Ceiling Fan(s), Flooring - Hardwood, Recessed Lighting
Basement Full, Partially Finished, Interior Entry
Primary Bedroom Level Second
Dining Room Flooring - Hardwood
Kitchen Flooring - Vinyl, Countertops - Stone/Granite/Solid, Kitchen Island, Exterior Access, Recessed Lighting, Remodeled, Stainless Steel Appliances, Lighting - Pendant
Interior
Interior Features Recessed Lighting, Game Room
Heating Baseboard, Oil
Cooling Window Unit(s)
Flooring Wood, Vinyl
Appliance Range, Dishwasher, Refrigerator, Range Hood
Exterior
Garage Spaces 1.0
Community Features Public Transportation, Shopping, Tennis Court(s), Park, Walk/Jog Trails, Stable(s), Medical Facility, Laundromat, Highway Access, Private School, Public School, T-Station
Waterfront false
Parking Type Attached, Off Street, Paved
Total Parking Spaces 3
Garage Yes
Building
Lot Description Corner Lot, Level
Foundation Concrete Perimeter
Sewer Public Sewer
Water Public
Read Less Info
Want to know what your home might be worth? Contact us for a FREE valuation!

Our team is ready to help you sell your home for the highest possible price ASAP
Bought with Nicole Vermillion • Lamacchia Realty, Inc.
GET MORE INFORMATION

Mikel DeFrancesco
Broker Associate | License ID: 9090789
Broker Associate License ID: 9090789




