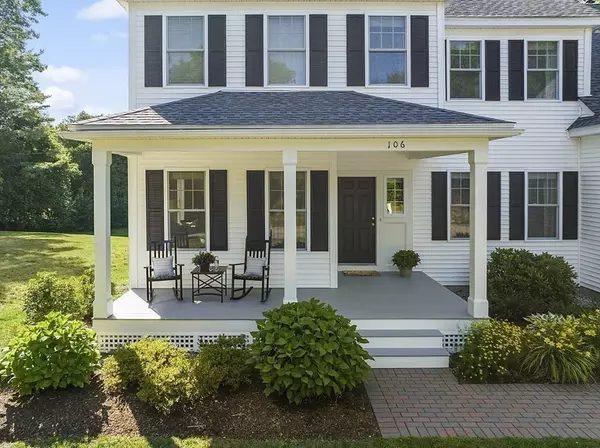For more information regarding the value of a property, please contact us for a free consultation.
Key Details
Sold Price $1,810,000
Property Type Single Family Home
Sub Type Single Family Residence
Listing Status Sold
Purchase Type For Sale
Square Footage 4,429 sqft
Price per Sqft $408
MLS Listing ID 73007437
Sold Date 08/22/22
Style Colonial
Bedrooms 4
Full Baths 4
Half Baths 1
HOA Y/N false
Year Built 2014
Annual Tax Amount $17,813
Tax Year 2022
Lot Size 0.740 Acres
Acres 0.74
Property Description
Located on a cul-de-sac. Young, fresh and new! From the welcoming farmer's porch to the sunlit and open floor plan to the brilliant Chef's kitchen with breakfast area and large, window-wrapped family room you will fall in love with this beautifully constructed, custom 2015 Colonial by one of the area's premium builders. The exciting floorplan lends itself to the unique needs of today's living with a large entry area open to a peaceful living room/study and an open and versatile dining room. Step from the beautifully designed kitchen/breakfast/family area with gas fireplace out onto the sunny deck and down to an expansive back yard. Upstairs find a primary suite with large closet and sumptuous primary bath plus 3 add'l bedrooms, 2 add'l baths and a large office/playroom. The full finished walk-out lower level offers a full bath and large windows, perfect for a rec room, gym or media room. Extremely well located near swim and tennis club, shopping, commuter rail and commuter routes.
Location
State MA
County Middlesex
Zoning C
Direction Main Street to Edgewood to Hayward Mill Road
Rooms
Family Room Flooring - Hardwood
Basement Full, Finished, Walk-Out Access
Primary Bedroom Level Second
Dining Room Closet/Cabinets - Custom Built, Flooring - Hardwood, Lighting - Overhead
Kitchen Flooring - Hardwood, Countertops - Stone/Granite/Solid, Kitchen Island, Deck - Exterior, Exterior Access, Open Floorplan, Recessed Lighting, Stainless Steel Appliances, Lighting - Pendant
Interior
Interior Features Dining Area, Bathroom - Half, Closet/Cabinets - Custom Built, Bathroom, Play Room, Media Room, Game Room, Mud Room, Central Vacuum
Heating Forced Air, Natural Gas
Cooling Central Air
Flooring Tile, Carpet, Hardwood, Flooring - Hardwood, Flooring - Stone/Ceramic Tile, Flooring - Laminate
Fireplaces Number 1
Fireplaces Type Family Room
Appliance Range, Dishwasher, Microwave, Refrigerator, Range Hood, Gas Water Heater, Utility Connections for Gas Range
Laundry Flooring - Stone/Ceramic Tile, Second Floor, Washer Hookup
Exterior
Exterior Feature Rain Gutters, Professional Landscaping, Decorative Lighting
Garage Spaces 2.0
Community Features Public Transportation, Shopping, Pool, Park, Walk/Jog Trails, Golf, Medical Facility, Conservation Area, Highway Access, House of Worship, Private School, Public School
Utilities Available for Gas Range, Washer Hookup
Roof Type Shingle
Total Parking Spaces 4
Garage Yes
Building
Lot Description Cul-De-Sac, Gentle Sloping
Foundation Concrete Perimeter
Sewer Private Sewer
Water Public
Architectural Style Colonial
Schools
Elementary Schools Thoreau
Middle Schools Cms
High Schools Cchs
Others
Senior Community false
Read Less Info
Want to know what your home might be worth? Contact us for a FREE valuation!

Our team is ready to help you sell your home for the highest possible price ASAP
Bought with The Coduri Magnus Team • Engel & Volkers Wellesley
GET MORE INFORMATION
Norfolk County, MA
Broker Associate | License ID: 9090789
Broker Associate License ID: 9090789




