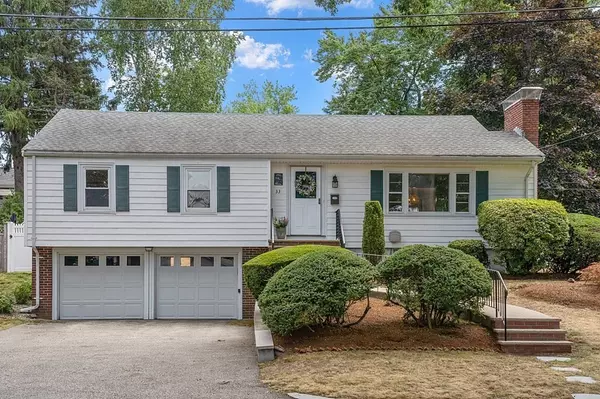For more information regarding the value of a property, please contact us for a free consultation.
Key Details
Sold Price $679,900
Property Type Single Family Home
Sub Type Single Family Residence
Listing Status Sold
Purchase Type For Sale
Square Footage 1,189 sqft
Price per Sqft $571
MLS Listing ID 73024435
Sold Date 09/21/22
Style Ranch
Bedrooms 3
Full Baths 1
Half Baths 1
Year Built 1960
Annual Tax Amount $6,547
Tax Year 2022
Lot Size 8,712 Sqft
Acres 0.2
Property Description
Do you see what I see? A sweet ranch tucked away in a desirable Mt. Hood neighborhood! Freshly painted with soothing neutral paint palette, lending a serene backdrop to this charming property. A light filled living room accented with a wall of brick and fireplace with mantle opens to the dining room, seamlessly connecting to the kitchen. Overlooking the backyard and offering access to the deck, the sunroom will become a favorite place to unwind at the end of the day enjoying each season. Central AC, three bedrooms and 1.5 baths all on the same level create the simplified lifestyle we crave. Don't forget the two car garage with direct access to the the partially finished lower level with storage and utility room for the home hobbyist, or yoga retreat. With todays lifestyle, less is more; come see for yourself!
Location
State MA
County Middlesex
Zoning SRB
Direction Upham St. to Ridgewood Ln.
Rooms
Family Room Cable Hookup, Lighting - Overhead
Basement Full, Partially Finished, Interior Entry, Garage Access, Concrete
Primary Bedroom Level Main
Dining Room Flooring - Hardwood
Kitchen Flooring - Vinyl, Lighting - Overhead
Interior
Interior Features Cable Hookup, Slider, Beadboard, Sun Room, Internet Available - Broadband, High Speed Internet
Heating Baseboard, Oil
Cooling Central Air
Flooring Tile, Hardwood
Fireplaces Number 2
Fireplaces Type Family Room, Living Room
Appliance Range, Dishwasher, Refrigerator, Utility Connections for Electric Range, Utility Connections for Electric Dryer
Laundry Electric Dryer Hookup, Washer Hookup, Lighting - Overhead, In Basement
Exterior
Garage Spaces 2.0
Community Features Public Transportation, Shopping, Pool, Tennis Court(s), Park, Walk/Jog Trails, Golf, Medical Facility, Laundromat, Conservation Area, Highway Access, House of Worship, Private School, Public School, T-Station
Utilities Available for Electric Range, for Electric Dryer
Roof Type Shingle
Total Parking Spaces 4
Garage Yes
Building
Foundation Concrete Perimeter
Sewer Public Sewer
Water Public
Architectural Style Ranch
Schools
Elementary Schools Apply
Middle Schools Melrose Veteran
High Schools Melrose High
Read Less Info
Want to know what your home might be worth? Contact us for a FREE valuation!

Our team is ready to help you sell your home for the highest possible price ASAP
Bought with Filippo Mastrocola • Welcome Home Properties, Inc.
GET MORE INFORMATION
Norfolk County, MA
Broker Associate | License ID: 9090789
Broker Associate License ID: 9090789




