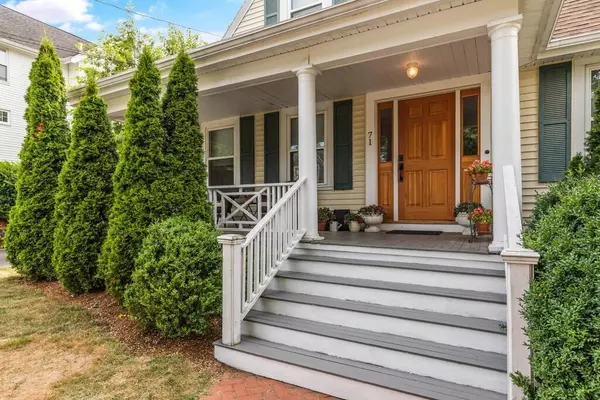For more information regarding the value of a property, please contact us for a free consultation.
Key Details
Sold Price $800,000
Property Type Single Family Home
Sub Type Single Family Residence
Listing Status Sold
Purchase Type For Sale
Square Footage 2,293 sqft
Price per Sqft $348
MLS Listing ID 73019045
Sold Date 09/28/22
Style Cape
Bedrooms 4
Full Baths 1
Half Baths 1
HOA Y/N false
Year Built 1900
Annual Tax Amount $7,184
Tax Year 2022
Lot Size 6,534 Sqft
Acres 0.15
Property Description
Here's the home you've been waiting for- an adorable turn-of-the-century cape with the perfect blend of UNIQUE CHARACTER & TASTEFUL UPGRADES! Situated on a beautiful lot on a QUAINT side street near Melrose's VIBRANT DOWNTOWN, this home is not only SPACIOUS with 4 bedrooms and a finished basement but it is also CONVENIENTLY LOCATED to all that this incredible city has to offer! In addition to the tremendous CURB APPEAL, this home features a detached one-car garage for parking or STORAGE as well as a NICE BACKYARD space complete with a NEWER BRICK PATIO excellent for cookouts and for you to be able to enjoy soaking up those last rays of the summer sun! If you didn't have parking before, you do now- PLENTY OF OFF-STREET PARKING as well as on-street parking for guests. With MANY BIG TICKET ITEMS including the kitchen (with SS appliances & GRANITE counters) & bathrooms having been UPDATED around 2007, there truly is nothing left to do but MOVE RIGHT IN & MAKE THIS HOME YOUR OWN!
Location
State MA
County Middlesex
Zoning URA
Direction Lebanon Street > Grove Street > Goss Ave
Rooms
Family Room Flooring - Wall to Wall Carpet, Open Floorplan, Recessed Lighting, Remodeled
Basement Full, Partially Finished, Sump Pump
Primary Bedroom Level Second
Dining Room Closet/Cabinets - Custom Built, Flooring - Hardwood, French Doors, Wainscoting
Kitchen Flooring - Hardwood, Countertops - Stone/Granite/Solid, Exterior Access, Remodeled, Stainless Steel Appliances, Gas Stove, Lighting - Overhead, Crown Molding
Interior
Interior Features Internet Available - Unknown
Heating Forced Air, Natural Gas
Cooling Window Unit(s)
Flooring Tile, Carpet, Hardwood
Fireplaces Number 1
Fireplaces Type Living Room
Appliance Range, Dishwasher, Disposal, Microwave, Refrigerator, Washer, Dryer, Gas Water Heater, Utility Connections for Gas Range
Laundry Gas Dryer Hookup, Washer Hookup, In Basement
Exterior
Garage Spaces 1.0
Fence Fenced/Enclosed, Fenced
Community Features Public Transportation, Shopping, Pool, Tennis Court(s), Park, Walk/Jog Trails, Golf, Medical Facility, Laundromat, Bike Path, Conservation Area, Highway Access, House of Worship, Public School, T-Station
Utilities Available for Gas Range
Roof Type Shingle
Total Parking Spaces 4
Garage Yes
Building
Lot Description Level
Foundation Concrete Perimeter
Sewer Public Sewer
Water Public
Architectural Style Cape
Schools
Elementary Schools Hoover Elem.
Middle Schools Melrose Middle
High Schools Melrose High
Others
Senior Community false
Acceptable Financing Contract
Listing Terms Contract
Read Less Info
Want to know what your home might be worth? Contact us for a FREE valuation!

Our team is ready to help you sell your home for the highest possible price ASAP
Bought with Sabrina Carr • William Raveis R.E. & Home Services
GET MORE INFORMATION
Norfolk County, MA
Broker Associate | License ID: 9090789
Broker Associate License ID: 9090789




