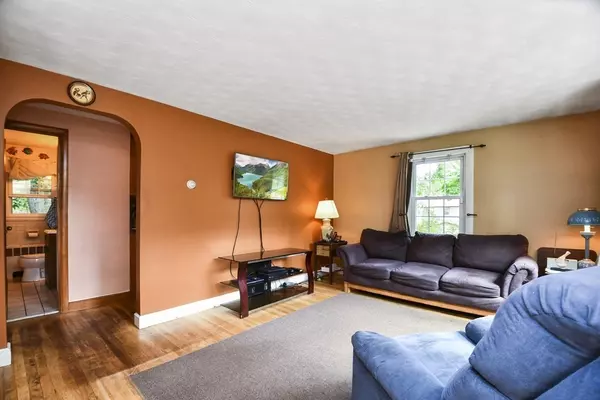For more information regarding the value of a property, please contact us for a free consultation.
Key Details
Sold Price $612,000
Property Type Single Family Home
Sub Type Single Family Residence
Listing Status Sold
Purchase Type For Sale
Square Footage 1,313 sqft
Price per Sqft $466
MLS Listing ID 73007484
Sold Date 09/26/22
Style Cape
Bedrooms 3
Full Baths 2
HOA Y/N false
Year Built 1957
Annual Tax Amount $6,102
Tax Year 2022
Lot Size 0.460 Acres
Acres 0.46
Property Description
Big price drop! Nestled on a private dead-end street in the Highlands, this Cape surrounded by nature offers privacy like no other. This home is positioned on an almost half an acre lot and boasts hardwood floors throughout, cherry cabinets with granite countertops, recessed lighting in the kitchen, and seamless gutters LeafGuard. Full-size bedroom and bathroom on the first floor, the second floor has two generous-sized bedrooms and a second full bathroom, and plenty of storage space throughout. The 3-season sunroom offers views of the surrounding nature. The basement has high ceilings, and open space and invites you to transform it into an entertainment room or a home office (buyer to do due diligence). The exterior of the house has been recently painted. A short distance to the commuter rail and to Melrose's vibrant downtown scene.
Location
State MA
County Middlesex
Area Melrose Highlands
Zoning URA
Direction Woodland Road to Clifton Park right on Clifton Park Court; Follow GPS
Rooms
Basement Full, Walk-Out Access
Primary Bedroom Level Second
Dining Room Closet, Flooring - Hardwood, Lighting - Pendant
Kitchen Closet/Cabinets - Custom Built, Flooring - Hardwood, Countertops - Stone/Granite/Solid, Recessed Lighting
Interior
Interior Features Sun Room
Heating Baseboard, Oil, Pellet Stove
Cooling Window Unit(s)
Flooring Tile, Laminate, Hardwood, Flooring - Laminate
Appliance Range, Dishwasher, Disposal, Microwave, Refrigerator, Washer, Dryer, Oil Water Heater, Utility Connections for Electric Range
Exterior
Exterior Feature Rain Gutters, Storage, Garden
Community Features Public Transportation, Shopping, Pool, Tennis Court(s), Park, Walk/Jog Trails, Medical Facility, Laundromat, Highway Access, Public School, T-Station
Utilities Available for Electric Range
View Y/N Yes
View Scenic View(s)
Roof Type Shingle
Total Parking Spaces 5
Garage No
Building
Lot Description Wooded, Easements
Foundation Block
Sewer Public Sewer
Water Public
Architectural Style Cape
Others
Senior Community false
Read Less Info
Want to know what your home might be worth? Contact us for a FREE valuation!

Our team is ready to help you sell your home for the highest possible price ASAP
Bought with Nancy Wiley • Keller Williams Realty Signature Properties
GET MORE INFORMATION
Norfolk County, MA
Broker Associate | License ID: 9090789
Broker Associate License ID: 9090789




