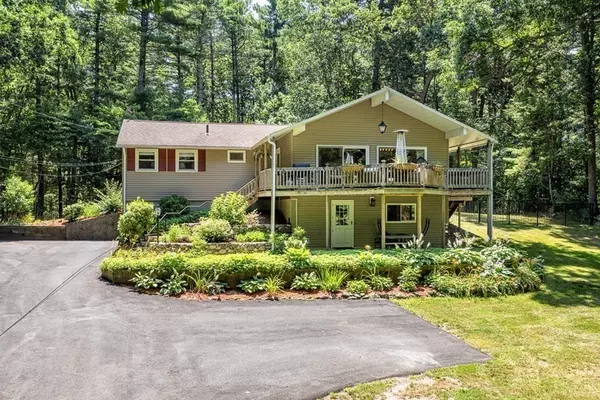For more information regarding the value of a property, please contact us for a free consultation.
Key Details
Sold Price $799,900
Property Type Single Family Home
Sub Type Single Family Residence
Listing Status Sold
Purchase Type For Sale
Square Footage 2,313 sqft
Price per Sqft $345
MLS Listing ID 73011319
Sold Date 10/12/22
Style Contemporary, Raised Ranch
Bedrooms 4
Full Baths 2
Half Baths 1
HOA Y/N false
Year Built 1963
Annual Tax Amount $9,601
Tax Year 2022
Lot Size 0.860 Acres
Acres 0.86
Property Description
Get ready to fall in love w/this one of a kind home! Tucked back on a private near acre lot this beautiful home offers open concept living w/soaring wood/beamed ceilings & hardwood floors. The living room has a floor to ceiling brick wood burning fireplace & a wall of glass sliders that open out to a wrap-around deck that takes you to the fenced in back yard. The kitchen has new custom cabinets w/a breakfast bar & new tile flooring, new SS appliances & granite counters. The spacious master has a full bath & two large closets. The other three good sized bedrooms & a remodeled full bath finish off the first floor. The walk-out lower level underwent a full renovation including the family room, half bath, laundry room, storage room & workshop. The heated two car garage has also been renovated. The back yard features a patio w/a firepit, pole string lighting & a shed. Updates: new driveway, new oil & water tanks, new electrical panel, new doors & hardware. See the full list of updates!
Location
State MA
County Norfolk
Zoning RS
Direction North to Pine
Rooms
Family Room Flooring - Wood, Exterior Access, Open Floorplan, Recessed Lighting, Remodeled, Storage
Basement Full, Finished, Walk-Out Access, Interior Entry, Garage Access
Primary Bedroom Level First
Dining Room Beamed Ceilings, Vaulted Ceiling(s), Open Floorplan, Recessed Lighting, Slider
Kitchen Beamed Ceilings, Vaulted Ceiling(s), Closet/Cabinets - Custom Built, Flooring - Stone/Ceramic Tile, Countertops - Stone/Granite/Solid, Remodeled, Stainless Steel Appliances, Peninsula, Lighting - Overhead
Interior
Interior Features High Speed Internet
Heating Forced Air, Oil
Cooling Central Air
Flooring Tile, Hardwood
Fireplaces Number 2
Fireplaces Type Family Room, Living Room
Appliance Range, Oven, Dishwasher, Disposal, Microwave, Refrigerator, Washer, Dryer, Electric Water Heater, Tank Water Heater, Utility Connections for Electric Range, Utility Connections for Electric Oven, Utility Connections for Electric Dryer
Laundry Remodeled, Walk-in Storage, Washer Hookup, In Basement
Exterior
Exterior Feature Rain Gutters, Storage, Garden
Garage Spaces 2.0
Fence Fenced/Enclosed, Fenced
Community Features Public Transportation, Shopping, Pool, Tennis Court(s), Park, Walk/Jog Trails, Stable(s), Golf, Conservation Area
Utilities Available for Electric Range, for Electric Oven, for Electric Dryer, Washer Hookup
Waterfront false
Roof Type Shingle
Parking Type Under, Garage Door Opener, Heated Garage, Storage, Workshop in Garage, Insulated, Paved Drive, Driveway, Paved
Total Parking Spaces 10
Garage Yes
Building
Lot Description Wooded, Level
Foundation Concrete Perimeter
Sewer Inspection Required for Sale, Private Sewer
Water Private
Schools
Elementary Schools Wheelock
Middle Schools Blake
High Schools Medfield High
Others
Senior Community false
Read Less Info
Want to know what your home might be worth? Contact us for a FREE valuation!

Our team is ready to help you sell your home for the highest possible price ASAP
Bought with Karen Sanft • Coldwell Banker Realty - Needham
GET MORE INFORMATION

Mikel DeFrancesco
Broker Associate | License ID: 9090789
Broker Associate License ID: 9090789




